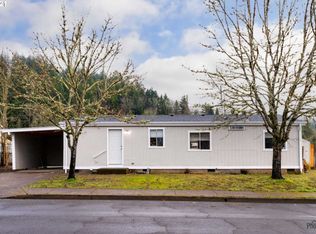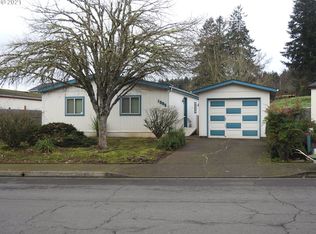This home with more than 1,600 square feet is completely updated light-filled and all on one-level. The large living room and separate family room both have a vaulted ceiling. The kitchen has beautiful wood-look tile flooring, stainless steel appliances, including a refrigerator with ice and water, large pantry and white cabinets. There is a convenient mudroom off the back deck with access to the main, full bathroom. The master suite offers double closets and private bathroom. The back yard is completely fenced with a covered deck. There is a great detached two-car garage with built-in shelves and cabinets, opener and covered RV parking with storage. Updates include new paint, flooring including wood laminate floors, heat pump and more.
This property is off market, which means it's not currently listed for sale or rent on Zillow. This may be different from what's available on other websites or public sources.

