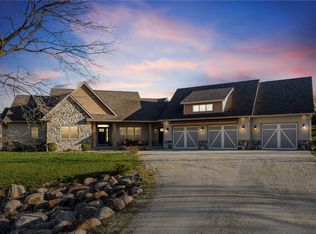A Home For Horses To Roam. Wide open spaces await you and your horses on the 12.45 acres of this 4-bedroom/4.5-bath home. Located only 5 minutes away from Marion and easy access to HWY 30 and I-380. Features include dramatic great room with plush carpeting, vaulted ceiling, floor to ceiling bay windows and access to maintenance free deck. Rustic eat in kitchen has all the bells and whistles you need to create those famous home cook recipes. All appliances stay, breakfast bar, copper fixtures, alder wood cabinets, granite countertops, and 3/4" knotting oak flooring. Same theme flows through dining area and into the grand formal dining room. Grab a book and relax in the 4 season’s room that has tile flooring and is illuminated by natural lighting. Main floor master boasts vaulted ceiling, private access to deck, laundry room equipped with washer/dryer, walk in closet and master bath you must see; Custom tile standing shower with pebble flooring, dual shower heads and body water heads, dual copper bowl sinks with tile vanity, garden soaker tub. Finish the main floor off with powder room. Head upstairs and discover 3 well sized bedrooms and 2 full baths. Entertainment walkout lower level includes family room, game area, tons of storage space and full bath. Hot tub surrounded by deck, patio with fire pit, gazebo and outdoor playhouse are present in the backyard. Extras: Total Renovation and New Addition 2006, New Septic System, Newer Roof, AC, Furnace, Water Heater, Oversized 3 Car Attached garage, 42x66 pole building with heated floors, insulated walls, floor drain and full electric. Efficient Central Boiler Classic Outdoor Wood Furnace can heat the entire house and pole building and drop your utility bills to almost nothing. Backup generator in fuse box. Pasture area for horses, open field with sand volleyball pit, another gazebo that supplies water and electricity. Rolling creek and walking trails flow through the entire property. Sellers are willing to sell additional 5 acres at the front of the property. Prequalified buyers only.
This property is off market, which means it's not currently listed for sale or rent on Zillow. This may be different from what's available on other websites or public sources.
