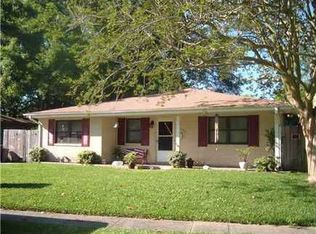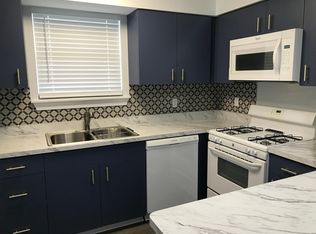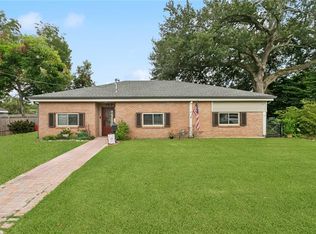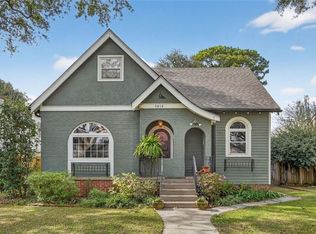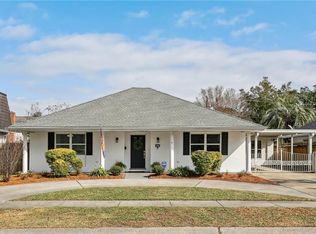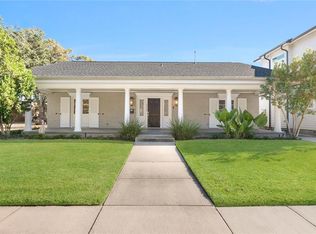Step into this stunning mid-century contemporary home, thoughtfully designed with entertaining in mind. At the heart of the home lies an indoor, in-ground heated pool accessible from every room, creating a seamless flow for relaxation and gatherings. This spacious residence features 4 bedrooms, 3.5 baths, and a sleek, modern kitchen with stylish flair. Beautiful hardwood floors and tile stretch throughout, complemented by cathedral ceilings that add to the home’s airy elegance. Additional highlights include a versatile bonus room, complete with an office, utility area, and a convenient dog-washing station. The lushly landscaped grounds and covered patio offer privacy and tranquility, while the property is equipped with a central dehumidifier for the pool area, two gas tankless water heaters, and is located in Flood Zone X (with low insurance costs of just $900 annually).With countless thoughtful features, this home offers a perfect blend of style, comfort, and functionality. Come see today!
Active
$550,000
10530 Carthage St, River Ridge, LA 70123
4beds
3,130sqft
Est.:
Single Family Residence
Built in 1960
-- sqft lot
$-- Zestimate®
$176/sqft
$-- HOA
What's special
Dog-washing stationLushly landscaped groundsHeated poolBonus roomCovered patioModern kitchenCathedral ceilings
- 385 days |
- 667 |
- 49 |
Zillow last checked: 8 hours ago
Listing updated: December 29, 2025 at 01:35pm
Listed by:
Tom Bookhardt 504-452-7631,
United Real Estate Partners LLC 504-305-4930,
Shawn Thomas 504-621-2783,
United Real Estate Partners LLC
Source: GSREIN,MLS#: 2481096
Tour with a local agent
Facts & features
Interior
Bedrooms & bathrooms
- Bedrooms: 4
- Bathrooms: 4
- Full bathrooms: 3
- 1/2 bathrooms: 1
Primary bedroom
- Level: Lower
- Dimensions: 15.4x12.10
Bedroom
- Level: Lower
- Dimensions: 11.5x11.4
Bedroom
- Level: Lower
- Dimensions: 10.6x10.4
Bedroom
- Level: Lower
- Dimensions: 15.3x10.6
Primary bathroom
- Level: Lower
- Dimensions: 19x6.3
Dining room
- Level: Lower
- Dimensions: 15.3x16.2
Kitchen
- Level: Lower
- Dimensions: 15.3x12.3
Living room
- Level: Lower
- Dimensions: 19.6x15.5
Other
- Level: Lower
- Dimensions: 20.3x48.6
Utility room
- Level: Lower
- Dimensions: 12x11.3
Heating
- Central
Cooling
- Central Air, 1 Unit
Appliances
- Included: Dishwasher, Oven, Range, Refrigerator
- Laundry: Washer Hookup, Dryer Hookup
Features
- Cathedral Ceiling(s), High Ceilings, Vaulted Ceiling(s)
- Has fireplace: No
- Fireplace features: None
Interior area
- Total structure area: 3,500
- Total interior livable area: 3,130 sqft
Property
Parking
- Total spaces: 2
- Parking features: Driveway, Two Spaces
- Has uncovered spaces: Yes
Features
- Levels: One
- Stories: 1
- Patio & porch: Covered
- Exterior features: Fence
- Pool features: In Ground
Lot
- Dimensions: 50/8 x 125 x 60 x 131
- Features: City Lot, Rectangular Lot
Details
- Parcel number: 910008065
- Special conditions: None
Construction
Type & style
- Home type: SingleFamily
- Architectural style: Mid-Century Modern
- Property subtype: Single Family Residence
Materials
- Brick
- Foundation: Slab
- Roof: Shingle
Condition
- Excellent
- Year built: 1960
Utilities & green energy
- Sewer: Public Sewer
- Water: Public
Community & HOA
HOA
- Has HOA: No
Location
- Region: River Ridge
Financial & listing details
- Price per square foot: $176/sqft
- Tax assessed value: $273,500
- Annual tax amount: $3,315
- Date on market: 1/2/2025
Estimated market value
Not available
Estimated sales range
Not available
Not available
Price history
Price history
| Date | Event | Price |
|---|---|---|
| 5/15/2025 | Price change | $550,000-5.2%$176/sqft |
Source: | ||
| 3/18/2025 | Price change | $580,000-1.7%$185/sqft |
Source: | ||
| 1/4/2025 | Listed for sale | $590,000$188/sqft |
Source: | ||
| 1/18/2017 | Sold | -- |
Source: | ||
| 5/11/2016 | Sold | -- |
Source: Public Record Report a problem | ||
Public tax history
Public tax history
| Year | Property taxes | Tax assessment |
|---|---|---|
| 2024 | $3,315 +1% | $27,350 +5.4% |
| 2023 | $3,283 +2.8% | $25,940 |
| 2022 | $3,193 +7.7% | $25,940 |
Find assessor info on the county website
BuyAbility℠ payment
Est. payment
$3,123/mo
Principal & interest
$2637
Property taxes
$293
Home insurance
$193
Climate risks
Neighborhood: 70123
Nearby schools
GreatSchools rating
- 6/10Hazel Park/Hilda Knoff SchoolGrades: PK-8Distance: 1.9 mi
- 7/10Riverdale High SchoolGrades: 9-12Distance: 3.5 mi
