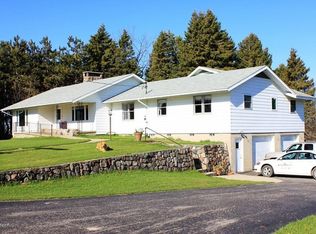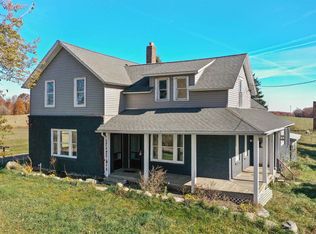This beautiful well kept farm home with 3 bedrooms and 2 baths sits on 1 acre in the country with beautiful views and lots of privacy. The country kitchen was updated in 2010 giving you lots of cooking area, cupboards and a separate eating area. Tongue and groove paneling accents the inside of this home giving you the feeling that you are home. The main floor boosts a large family room, den and parlor, also on the main floor are 2 wood burning stoves one at each end of the home that will definitely keep your family warm and cozy with our Michigan winters, and to offset any heating costs. On the property are 2 large pole buildings. The garage that faces west has 2 overhead doors with openers. The front of this garage is 30 x 24 and the back is 40 x 24, this entire building is heated. The Pole Building that faces North is 24 x 30 has an overhead door with opener great for toys or cars. The entire yard is landscaped with flower beds around the home filled with perennial flowers. This farm home is move in ready. This would be great for a small family.
This property is off market, which means it's not currently listed for sale or rent on Zillow. This may be different from what's available on other websites or public sources.

