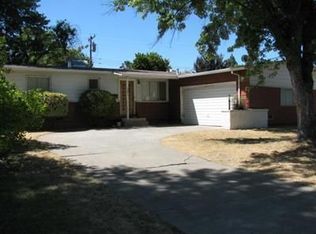Closed
$500,000
10532 Coloma Rd, Rancho Cordova, CA 95670
3beds
1,550sqft
Single Family Residence
Built in 1960
8,350.45 Square Feet Lot
$492,700 Zestimate®
$323/sqft
$2,593 Estimated rent
Home value
$492,700
$448,000 - $542,000
$2,593/mo
Zestimate® history
Loading...
Owner options
Explore your selling options
What's special
Updated and well maintained home! Entertain in the sleek kitchen with newer cabinetry featuring soft close drawers, stainless steel appliances with a double oven, gorgeous custom granite countertops, complimented by chic glass tile backsplash. Enjoy your luxurious Primary Suite with custom closet cabinetry, a newly updated bathroom with marble countertops, custom vanity, marble tiled floors & a beautiful subway tiled shower. Down the hallway, you will find two more light-filled bedrooms, and another beautifully updated bathroom with a marble covered vanity, newer shower & stylish mosaic tile accents to complete the look. Rich hardwood floors flow throughout the kitchen, living areas and bedrooms, creating a warm and inviting atmosphere. The large family room off the kitchen opens up to the backyard- a private park-like setting with mature landscaping, and a covered patio perfect for entertaining or relaxing in style- Featuring a firepit area, nectarine and cherry plum trees, and a variety of flowers in the garden that bloom in the spring. Additional highlights of the home include a NEW ROOF (2025), a whole house fan, a wood-burning fireplace for cozy evenings, and a whole-house water filtration system for peace of mind. Ask about the possible assumable FHA loan at 2.375%.
Zillow last checked: 8 hours ago
Listing updated: October 22, 2025 at 02:59pm
Listed by:
Lisa Chandler-Oliver DRE #02007036 916-580-9403,
Inspired Real Estate Group, Inc.
Bought with:
Tanya Bridges, DRE #01233075
1st Choice Realty & Associates
Source: MetroList Services of CA,MLS#: 225116580Originating MLS: MetroList Services, Inc.
Facts & features
Interior
Bedrooms & bathrooms
- Bedrooms: 3
- Bathrooms: 2
- Full bathrooms: 2
Dining room
- Features: Breakfast Nook, Dining/Living Combo, Formal Area
Kitchen
- Features: Slab Counter, Kitchen Island
Heating
- Central, Fireplace(s), Wood Stove
Cooling
- Ceiling Fan(s), Central Air
Appliances
- Included: Dishwasher, Microwave, Double Oven
- Laundry: In Garage
Features
- Flooring: Tile, Wood
- Number of fireplaces: 1
- Fireplace features: Living Room, Raised Hearth, Stone
Interior area
- Total interior livable area: 1,550 sqft
Property
Parking
- Total spaces: 2
- Parking features: Attached, Garage Faces Front, Guest
- Attached garage spaces: 2
Features
- Stories: 1
- Waterfront features: River Access
Lot
- Size: 8,350 sqft
- Features: Irregular Lot, Landscape Back, Landscape Front
Details
- Additional structures: Shed(s), Storage
- Parcel number: 05702610110000
- Zoning description: RES
- Special conditions: Standard
Construction
Type & style
- Home type: SingleFamily
- Property subtype: Single Family Residence
Materials
- Concrete, Frame, Glass, Wood
- Foundation: Concrete
- Roof: Shingle,Composition
Condition
- Year built: 1960
Utilities & green energy
- Sewer: Public Sewer
- Water: Public
- Utilities for property: Public
Community & neighborhood
Location
- Region: Rancho Cordova
Price history
| Date | Event | Price |
|---|---|---|
| 10/14/2025 | Sold | $500,000+0.2%$323/sqft |
Source: MetroList Services of CA #225116580 Report a problem | ||
| 9/23/2025 | Pending sale | $499,000$322/sqft |
Source: MetroList Services of CA #225116580 Report a problem | ||
| 9/5/2025 | Listed for sale | $499,000+46.8%$322/sqft |
Source: MetroList Services of CA #225116580 Report a problem | ||
| 3/15/2019 | Sold | $340,000$219/sqft |
Source: MetroList Services of CA #19008501 Report a problem | ||
| 2/24/2019 | Pending sale | $340,000+4.6%$219/sqft |
Source: Lyon Real Estate #19008501 Report a problem | ||
Public tax history
| Year | Property taxes | Tax assessment |
|---|---|---|
| 2025 | $4,939 +13.3% | $379,271 +2% |
| 2024 | $4,358 +2.1% | $371,835 +2% |
| 2023 | $4,270 +1.3% | $364,545 +2% |
Find assessor info on the county website
Neighborhood: Cordova Vineyards
Nearby schools
GreatSchools rating
- 3/10Rancho Cordova Elementary SchoolGrades: K-5Distance: 0.3 mi
- 2/10Mills Middle SchoolGrades: 6-8Distance: 0.5 mi
- 4/10Cordova High SchoolGrades: 9-12Distance: 0.7 mi
Get a cash offer in 3 minutes
Find out how much your home could sell for in as little as 3 minutes with a no-obligation cash offer.
Estimated market value$492,700
Get a cash offer in 3 minutes
Find out how much your home could sell for in as little as 3 minutes with a no-obligation cash offer.
Estimated market value
$492,700
