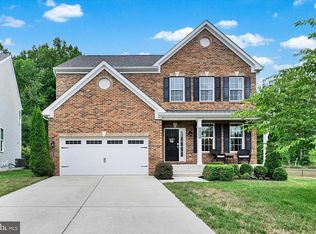Beautiful colonial home in close proximity to White Marsh Mall, Honeygo Run Regional Park, and Fullerton Reservoir. Brimming with amenities such as a clubhouse with fitness center, media room, party room, and in-ground pool. Spacious interior featuring a neutral color palette that is complemented by the gorgeous hand-scraped hardwood floors, plush carpet, and a two-story foyer with transom window. Boasting with 42~ cabinetry, recessed and pendant lighting, center island with breakfast bar, stainless steel appliances, backsplash, and granite counters, the kitchen is ideal for entertaining family and friends. Relax in the sizable living room highlighted with a gas fireplace with traditional style mantle and access to the rear deck that provides easy indoor and outdoor living. The master suite entices with double vanity, double walk-in closets, soaking tub, glass door shower, and ceramic tile flooring. Gather with loved ones in the fully finished lower level family room, bedroom, bath, and storage room to watch the big game. Close proximity to I-695, US-1, and I-95.
This property is off market, which means it's not currently listed for sale or rent on Zillow. This may be different from what's available on other websites or public sources.
