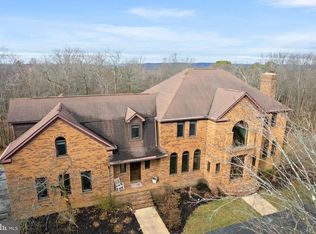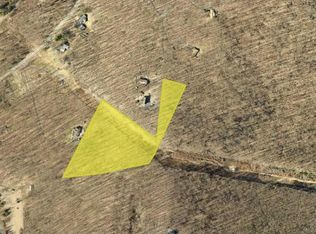Sold for $880,000
$880,000
10534 Gambrill Park Rd, Frederick, MD 21702
4beds
3,431sqft
Single Family Residence
Built in 1987
12.18 Acres Lot
$879,800 Zestimate®
$256/sqft
$3,618 Estimated rent
Home value
$879,800
$827,000 - $933,000
$3,618/mo
Zestimate® history
Loading...
Owner options
Explore your selling options
What's special
Nestled within the serene enclave of Laurelcrest, this exquisite chalet-style residence offers a blend of rustic charm and modern luxury. Set on an expansive 5.08-acre lot, the property is enveloped by lush trees and woods, creating a retreat like environment that feels worlds away from the hustle and bustle. As you step inside, you are greeted by an inviting open floor plan that seamlessly connects the living spaces. The heart of the home features a spacious family room, perfect for gatherings, adorned with a stunning double-sided wood fireplace that adds warmth and character. Skylights bathe the area in natural light, enhancing the inviting atmosphere. The gourmet kitchen is a culinary enthusiast's dream, boasting an island for casual dining, built-in cabinetry, including a single oven, dishwasher, and a convenient trash compactor. The main level also features a thoughtfully designed breakfast area, ideal for enjoying morning coffee while overlooking the picturesque surroundings. A walk-in shower in the rustic appointed bathrooms adds a touch of spa-like luxury, while the additional half bath ensures convenience for guests. Retreat to the upper level where four generously sized bedrooms await, each offering a peaceful sanctuary. The fully finished basement, with a rear entrance and walkout level, provides versatile space for recreation or relaxation, further enhancing the home's functionality. Outside, the property is complemented by charming exterior features, including exterior lighting options, a classic chimney, adding to its overall appeal. The side-entry attached garage provides ample parking and easy access. This residence is not just a home; it embodies an exclusive lifestyle, offering 24-hour security for peace of mind and the luxury of space to explore and enjoy nature. With additional parcels available, the possibilities for expansion or enhancement are endless. Experience the perfect blend of comfort, elegance, and natural beauty in this remarkable property, where every detail has been thoughtfully curated to create a warm and inviting atmosphere. Embrace the lifestyle you've always dreamed of in this stunning mountain retreat. This property could take on many forms: Home, family retreat, VROB, AirB&B
Zillow last checked: 8 hours ago
Listing updated: January 02, 2026 at 05:22am
Listed by:
Mr. Terry N Barr 717-580-1861,
Coldwell Banker Realty
Bought with:
Don Delauter, 651005
AHC Real Estate LLC
Source: Bright MLS,MLS#: MDFR2069140
Facts & features
Interior
Bedrooms & bathrooms
- Bedrooms: 4
- Bathrooms: 3
- Full bathrooms: 2
- 1/2 bathrooms: 1
- Main level bathrooms: 2
- Main level bedrooms: 3
Bedroom 1
- Level: Main
Bedroom 1
- Level: Upper
Bedroom 2
- Level: Main
Bedroom 3
- Level: Main
Bathroom 1
- Level: Main
Bathroom 1
- Level: Upper
Breakfast room
- Level: Main
Family room
- Level: Lower
Half bath
- Level: Main
Kitchen
- Level: Main
Other
- Level: Upper
Heating
- Forced Air, Heat Pump, Electric
Cooling
- Central Air, Electric
Appliances
- Included: Dishwasher, Dryer, Oven, Trash Compactor, Electric Water Heater
Features
- Bathroom - Walk-In Shower, Breakfast Area, Built-in Features, Combination Kitchen/Dining, Double/Dual Staircase, Family Room Off Kitchen, Open Floorplan, Kitchen Island
- Flooring: Hardwood
- Doors: Sliding Glass
- Windows: Casement, Skylight(s)
- Basement: Finished,Rear Entrance,Walk-Out Access
- Number of fireplaces: 4
- Fireplace features: Double Sided, Wood Burning
Interior area
- Total structure area: 3,431
- Total interior livable area: 3,431 sqft
- Finished area above ground: 3,431
Property
Parking
- Total spaces: 2
- Parking features: Garage Faces Side, Attached
- Garage spaces: 2
Accessibility
- Accessibility features: None
Features
- Levels: Two
- Stories: 2
- Exterior features: Chimney Cap(s), Lighting
- Pool features: None
- Has view: Yes
- View description: Trees/Woods
Lot
- Size: 12.18 Acres
- Features: Additional Lot(s)
Details
- Additional structures: Above Grade
- Additional parcels included: 7+ Acres to the rear of the home
- Parcel number: 1116358681
- Zoning: R
- Zoning description: LOT 6 SEC 1-5.086 AC GAMBRILL PARK ROAD LAURELCREST
- Special conditions: Standard
Construction
Type & style
- Home type: SingleFamily
- Architectural style: Chalet,Cabin/Lodge,Traditional
- Property subtype: Single Family Residence
Materials
- Cedar, Stone
- Foundation: Block
- Roof: Architectural Shingle
Condition
- Good,Average
- New construction: No
- Year built: 1987
Details
- Builder model: Hemby
Utilities & green energy
- Electric: 200+ Amp Service
- Sewer: Mound System
- Water: Well
- Utilities for property: Underground Utilities, Electricity Available
Community & neighborhood
Security
- Security features: 24 Hour Security
Location
- Region: Frederick
- Subdivision: Laurelcrest
Other
Other facts
- Listing agreement: Exclusive Right To Sell
- Listing terms: Cash,Conventional,VA Loan
- Ownership: Fee Simple
Price history
| Date | Event | Price |
|---|---|---|
| 12/19/2025 | Sold | $880,000-2.2%$256/sqft |
Source: | ||
| 11/24/2025 | Pending sale | $899,900$262/sqft |
Source: | ||
| 11/7/2025 | Listed for sale | $899,900$262/sqft |
Source: | ||
| 11/3/2025 | Pending sale | $899,900$262/sqft |
Source: | ||
| 9/29/2025 | Price change | $899,900-14.3%$262/sqft |
Source: | ||
Public tax history
| Year | Property taxes | Tax assessment |
|---|---|---|
| 2025 | $9,132 +10.5% | $735,167 +8.7% |
| 2024 | $8,262 +14.2% | $676,133 +9.6% |
| 2023 | $7,232 +3.5% | $617,100 |
Find assessor info on the county website
Neighborhood: 21702
Nearby schools
GreatSchools rating
- 10/10Wolfsville Elementary SchoolGrades: PK-5Distance: 4.6 mi
- 7/10Middletown Middle SchoolGrades: 6-8Distance: 5.9 mi
- 8/10Middletown High SchoolGrades: 9-12Distance: 5.7 mi
Schools provided by the listing agent
- District: Frederick County Public Schools
Source: Bright MLS. This data may not be complete. We recommend contacting the local school district to confirm school assignments for this home.

Get pre-qualified for a loan
At Zillow Home Loans, we can pre-qualify you in as little as 5 minutes with no impact to your credit score.An equal housing lender. NMLS #10287.

