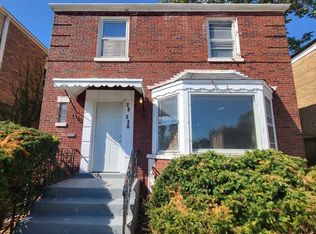Closed
$285,000
10534 S Rhodes Ave, Chicago, IL 60628
3beds
1,209sqft
Single Family Residence
Built in 1951
3,750 Square Feet Lot
$282,600 Zestimate®
$236/sqft
$2,696 Estimated rent
Home value
$282,600
$268,000 - $297,000
$2,696/mo
Zestimate® history
Loading...
Owner options
Explore your selling options
What's special
Welcome to this beautifully remodeled Georgian home, featuring 3 bedrooms and 3 baths, and an open concept kitchen with a living room that is perfect for entertaining. The kitchen is a dream come true, with stunning white shaker cabinets, quartz countertops, and an island that provides ample counter space for meal prep and serving. Stainless steel appliances, including a gas range, refrigerator, dishwasher, and microwave complete the look of this modern kitchen. This home boasts beautiful hardwood floors throughout, giving it a warm and inviting feel. The master bedroom features its own private bath, complete with new fixtures and finishes. Every detail has been carefully considered, from the new trims and doors to the stylish new tiles in the bathrooms. The plumbing and electric fixtures have been updated to ensure that this home is move-in ready. New AC unit will be installed on closing giving you peace of mind during the hot summer months. All you need to do is unpack your bags and start enjoying your new home. Don't miss out on the opportunity to make this house your own. Come and see for yourself what makes this home so special. Schedule your visit today and start living your best life in this stunning home.
Zillow last checked: 8 hours ago
Listing updated: July 13, 2023 at 10:24am
Listing courtesy of:
Slawomir Nowak 773-837-4815,
Exit Realty Redefined
Bought with:
Janeen DeWalt
Baird & Warner
Source: MRED as distributed by MLS GRID,MLS#: 11775794
Facts & features
Interior
Bedrooms & bathrooms
- Bedrooms: 3
- Bathrooms: 3
- Full bathrooms: 3
Primary bedroom
- Features: Flooring (Carpet), Bathroom (Full)
- Level: Main
- Area: 156 Square Feet
- Dimensions: 13X12
Bedroom 2
- Features: Flooring (Hardwood)
- Level: Second
- Area: 228 Square Feet
- Dimensions: 19X12
Bedroom 3
- Features: Flooring (Hardwood)
- Level: Second
- Area: 168 Square Feet
- Dimensions: 14X12
Dining room
- Features: Flooring (Hardwood)
- Level: Main
- Dimensions: COMBO
Family room
- Features: Flooring (Ceramic Tile)
- Level: Basement
- Area: 288 Square Feet
- Dimensions: 18X16
Kitchen
- Features: Kitchen (Island), Flooring (Hardwood)
- Level: Main
- Area: 210 Square Feet
- Dimensions: 21X10
Laundry
- Features: Flooring (Ceramic Tile)
- Level: Basement
- Area: 100 Square Feet
- Dimensions: 10X10
Living room
- Features: Flooring (Hardwood)
- Level: Main
- Area: 280 Square Feet
- Dimensions: 20X14
Heating
- Natural Gas, Forced Air
Cooling
- Central Air
Appliances
- Included: Range, Microwave, Dishwasher, Refrigerator, Stainless Steel Appliance(s)
Features
- Basement: Finished,Full
Interior area
- Total structure area: 0
- Total interior livable area: 1,209 sqft
Property
Parking
- Total spaces: 2
- Parking features: On Site, Garage Owned, Detached, Garage
- Garage spaces: 2
Accessibility
- Accessibility features: No Disability Access
Features
- Stories: 2
Lot
- Size: 3,750 sqft
- Dimensions: 30X125
Details
- Parcel number: 25152160320000
- Special conditions: None
Construction
Type & style
- Home type: SingleFamily
- Architectural style: Georgian
- Property subtype: Single Family Residence
Materials
- Brick
- Foundation: Concrete Perimeter
- Roof: Asphalt
Condition
- New construction: No
- Year built: 1951
- Major remodel year: 2023
Utilities & green energy
- Electric: Circuit Breakers
- Sewer: Public Sewer
- Water: Lake Michigan
Community & neighborhood
Community
- Community features: Curbs, Gated, Sidewalks, Street Lights, Street Paved
Location
- Region: Chicago
Other
Other facts
- Listing terms: FHA
- Ownership: Fee Simple
Price history
| Date | Event | Price |
|---|---|---|
| 7/12/2023 | Sold | $285,000+3.7%$236/sqft |
Source: | ||
| 6/26/2023 | Pending sale | $274,900$227/sqft |
Source: | ||
| 6/11/2023 | Listing removed | -- |
Source: | ||
| 5/8/2023 | Contingent | $274,900$227/sqft |
Source: | ||
| 5/5/2023 | Listed for sale | $274,900+205.4%$227/sqft |
Source: | ||
Public tax history
| Year | Property taxes | Tax assessment |
|---|---|---|
| 2023 | $2,048 +3.6% | $13,000 |
| 2022 | $1,976 +1.3% | $13,000 |
| 2021 | $1,950 +17.8% | $13,000 +23.6% |
Find assessor info on the county website
Neighborhood: Rosemoor
Nearby schools
GreatSchools rating
- 5/10Cullen Elementary SchoolGrades: K-8Distance: 0.2 mi
- 1/10Corliss High SchoolGrades: 9-12Distance: 0.5 mi
Schools provided by the listing agent
- District: 299
Source: MRED as distributed by MLS GRID. This data may not be complete. We recommend contacting the local school district to confirm school assignments for this home.

Get pre-qualified for a loan
At Zillow Home Loans, we can pre-qualify you in as little as 5 minutes with no impact to your credit score.An equal housing lender. NMLS #10287.
Sell for more on Zillow
Get a free Zillow Showcase℠ listing and you could sell for .
$282,600
2% more+ $5,652
With Zillow Showcase(estimated)
$288,252