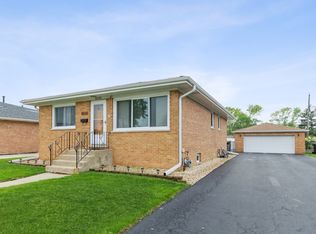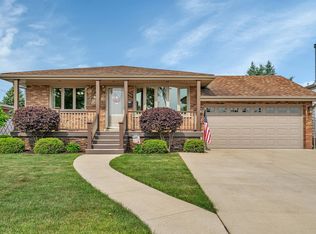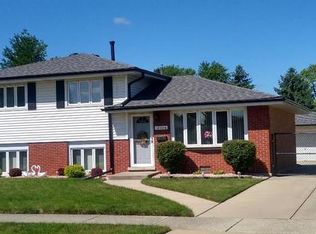Closed
$314,000
10536 Sycamore Dr, Chicago Ridge, IL 60415
3beds
1,200sqft
Single Family Residence
Built in 1964
7,501.03 Square Feet Lot
$314,800 Zestimate®
$262/sqft
$2,800 Estimated rent
Home value
$314,800
$283,000 - $349,000
$2,800/mo
Zestimate® history
Loading...
Owner options
Explore your selling options
What's special
This bright, open and spacious split level is move-in ready! The main level has lots of natural light with beautiful hardwood floors in the living room and a big open eat-in kitchen that has been recently painted. The lower level has newer carpeting, a wood burning stove fireplace and built-in shelving area along with lots of storage space in the laundry room and crawl space area. The upstairs provides 3 large bedrooms. Newer windows and a whole house generator comes with this home as well. The backyard has an above ground pool & deck. Don't forget about the expansive 2.5 car garage that is heated with tons of storage space. The home is being sold As-Is and looking for its next owner to come in and make it their own.
Zillow last checked: 8 hours ago
Listing updated: June 20, 2025 at 01:58pm
Listing courtesy of:
Valerie Shalati, ABR,CNC,PSA,SFR,SRES,SRS 708-307-4001,
Village Realty, Inc.
Bought with:
Mostapha Oucheni
Delta Realty, Corp.
Source: MRED as distributed by MLS GRID,MLS#: 12352319
Facts & features
Interior
Bedrooms & bathrooms
- Bedrooms: 3
- Bathrooms: 2
- Full bathrooms: 2
Primary bedroom
- Features: Flooring (Carpet), Window Treatments (Blinds)
- Level: Second
- Area: 143 Square Feet
- Dimensions: 11X13
Bedroom 2
- Features: Flooring (Carpet), Window Treatments (Blinds)
- Level: Second
- Area: 12 Square Feet
- Dimensions: 12X1
Bedroom 3
- Features: Flooring (Carpet), Window Treatments (Blinds)
- Level: Second
- Area: 110 Square Feet
- Dimensions: 11X10
Family room
- Features: Flooring (Carpet), Window Treatments (Blinds)
- Level: Lower
- Area: 352 Square Feet
- Dimensions: 16X22
Kitchen
- Features: Kitchen (Eating Area-Table Space), Flooring (Ceramic Tile)
- Level: Main
- Area: 187 Square Feet
- Dimensions: 11X17
Laundry
- Features: Flooring (Other)
- Level: Lower
- Area: 96 Square Feet
- Dimensions: 8X12
Living room
- Features: Flooring (Hardwood), Window Treatments (Blinds)
- Level: Main
- Area: 221 Square Feet
- Dimensions: 17X13
Heating
- Natural Gas
Cooling
- Central Air
Appliances
- Included: Range, Microwave, Dishwasher, Refrigerator, Washer, Dryer
Features
- Basement: Crawl Space
- Number of fireplaces: 1
- Fireplace features: Wood Burning, Wood Burning Stove, Family Room
Interior area
- Total structure area: 0
- Total interior livable area: 1,200 sqft
Property
Parking
- Total spaces: 2
- Parking features: On Site, Garage Owned, Detached, Garage
- Garage spaces: 2
Accessibility
- Accessibility features: No Disability Access
Features
- Levels: Tri-Level
Lot
- Size: 7,501 sqft
- Dimensions: 130X60
Details
- Parcel number: 24182160290000
- Special conditions: None
Construction
Type & style
- Home type: SingleFamily
- Property subtype: Single Family Residence
Materials
- Vinyl Siding, Brick
Condition
- New construction: No
- Year built: 1964
Utilities & green energy
- Sewer: Public Sewer
- Water: Public
Community & neighborhood
Location
- Region: Chicago Ridge
Other
Other facts
- Listing terms: Conventional
- Ownership: Fee Simple
Price history
| Date | Event | Price |
|---|---|---|
| 6/19/2025 | Sold | $314,000+4.7%$262/sqft |
Source: | ||
| 5/8/2025 | Contingent | $299,997$250/sqft |
Source: | ||
| 5/2/2025 | Price change | $299,997-7.7%$250/sqft |
Source: | ||
| 4/30/2025 | Listed for sale | $324,997+65.4%$271/sqft |
Source: | ||
| 5/30/1995 | Sold | $196,500+135.8%$164/sqft |
Source: Public Record Report a problem | ||
Public tax history
| Year | Property taxes | Tax assessment |
|---|---|---|
| 2023 | $6,709 +18.7% | $23,999 +34.5% |
| 2022 | $5,650 +3.9% | $17,841 |
| 2021 | $5,440 -0.3% | $17,841 |
Find assessor info on the county website
Neighborhood: 60415
Nearby schools
GreatSchools rating
- 4/10Ridge Central Elementary SchoolGrades: PK-5Distance: 0.6 mi
- 3/10Elden D Finley Jr High SchoolGrades: 6-8Distance: 0.6 mi
- 4/10H L Richards High Sch(Campus)Grades: 9-12Distance: 1.3 mi
Schools provided by the listing agent
- High: H L Richards High School (Campus
- District: 127.5
Source: MRED as distributed by MLS GRID. This data may not be complete. We recommend contacting the local school district to confirm school assignments for this home.
Get a cash offer in 3 minutes
Find out how much your home could sell for in as little as 3 minutes with a no-obligation cash offer.
Estimated market value$314,800
Get a cash offer in 3 minutes
Find out how much your home could sell for in as little as 3 minutes with a no-obligation cash offer.
Estimated market value
$314,800


