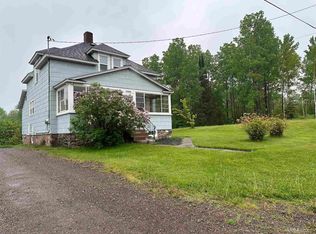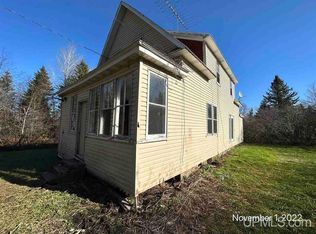Sold for $145,000
$145,000
10538 Puritan Rd #N, Bessemer, MI 49911
3beds
973sqft
Single Family Residence
Built in 1910
5 Acres Lot
$146,000 Zestimate®
$149/sqft
$1,183 Estimated rent
Home value
$146,000
Estimated sales range
Not available
$1,183/mo
Zestimate® history
Loading...
Owner options
Explore your selling options
What's special
Just on the edge of town sits this comfy 3-4 bedroom home waiting for its new owners. Conveniently located less than a block from the bike trails and Snowmobile and ATV trials. Then we have Powderhorn Rd just across the highway if you are a skier. The town of Bessemer only 1/2 mile east, and shopping 5 minutes away. This house sits on 5 spacious acres including 2 lots. Plenty of room to add your garage! Inside the home you will find hardwood floors throughout. There is a half bath and laundry on the main level and a full bath upstairs by the 3 bedrooms. One room on the main level could be a bedroom as well. Nice flow to this floorplan. Good clean house and move in ready! The 3 seasons front porch faces west for sitting and enjoying the sunsets. I don't think this one is going to last long. Make your appointment today!
Zillow last checked: 8 hours ago
Listing updated: July 30, 2025 at 08:49am
Listed by:
TAMMY KAURANEN 906-285-2618,
FIRST WEBER - BESSEMER
Bought with:
NON NON MEMBER
NON-MEMBER
Source: GNMLS,MLS#: 212570
Facts & features
Interior
Bedrooms & bathrooms
- Bedrooms: 3
- Bathrooms: 2
- Full bathrooms: 1
- 1/2 bathrooms: 1
Bedroom
- Level: Second
- Dimensions: 8x11
Bedroom
- Level: Second
- Dimensions: 11'5x11'7
Bedroom
- Level: Second
- Dimensions: 11'4x11'3
Bathroom
- Level: First
Bathroom
- Level: Second
Bonus room
- Level: First
- Dimensions: 11'5x8
Dining room
- Level: First
- Dimensions: 11'4x11'8
Entry foyer
- Level: First
- Dimensions: 7'6x7'8
Florida room
- Level: First
- Dimensions: 5x20
Kitchen
- Level: First
- Dimensions: 11'8x11'8
Living room
- Level: First
- Dimensions: 11'3x11'4
Heating
- Forced Air, Propane
Appliances
- Included: Dryer, Propane Water Heater, Range, Refrigerator, Tankless Water Heater, Washer
- Laundry: Main Level
Features
- Flooring: Laminate, Vinyl, Wood
- Basement: Full,Unfinished
- Has fireplace: No
- Fireplace features: None
Interior area
- Total structure area: 973
- Total interior livable area: 973 sqft
- Finished area above ground: 973
- Finished area below ground: 0
Property
Parking
- Parking features: No Garage, Driveway
- Has uncovered spaces: Yes
Features
- Levels: One and One Half
- Stories: 1
- Exterior features: Shed
- Frontage length: 0,0
Lot
- Size: 5 Acres
- Features: Buildable, Farm, Rural Lot
Details
- Additional structures: Shed(s)
- Parcel number: 0120804400; 0120804600
Construction
Type & style
- Home type: SingleFamily
- Architectural style: One and One Half Story
- Property subtype: Single Family Residence
Materials
- Frame, Other
- Foundation: Stone
- Roof: Composition,Other,Shingle,Tile
Condition
- Year built: 1910
Utilities & green energy
- Electric: Circuit Breakers
- Sewer: Septic Tank
- Water: Public
- Utilities for property: Septic Available
Community & neighborhood
Community
- Community features: Skiing, Trails/Paths
Location
- Region: Bessemer
Other
Other facts
- Ownership: Fee Simple
Price history
| Date | Event | Price |
|---|---|---|
| 7/29/2025 | Sold | $145,000+4.3%$149/sqft |
Source: | ||
| 6/16/2025 | Contingent | $139,000$143/sqft |
Source: | ||
| 6/12/2025 | Listed for sale | $139,000$143/sqft |
Source: | ||
Public tax history
Tax history is unavailable.
Neighborhood: 49911
Nearby schools
GreatSchools rating
- 5/10Washington SchoolGrades: K-6Distance: 1.7 mi
- 7/10A.D. Johnston Jr/Sr High SchoolGrades: 7-12Distance: 1.4 mi
Schools provided by the listing agent
- High: GO Bessemer
Source: GNMLS. This data may not be complete. We recommend contacting the local school district to confirm school assignments for this home.
Get pre-qualified for a loan
At Zillow Home Loans, we can pre-qualify you in as little as 5 minutes with no impact to your credit score.An equal housing lender. NMLS #10287.

