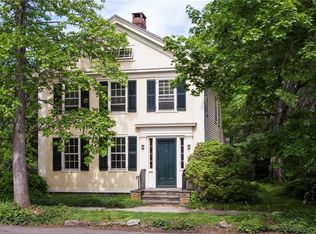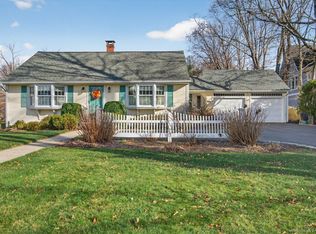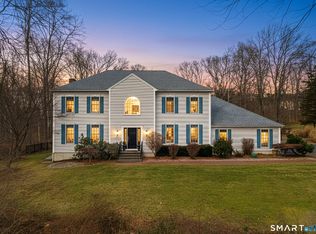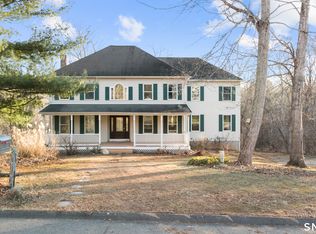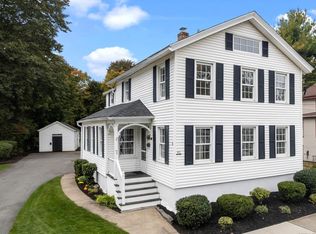RARE OPPORTUNITY TO OWN TWO BUILDINGS IN GUILFORD ~ Unlock the potential of this prime commercial property on the bustling Boston Post Road, just one block from Guilford's historic town Green. Within the PV zone (Post Road Village Zone District, this offering includes 2 buildings (see listing #1058 Boston Post Road) that share a driveway and provide dedicated parking; an ideal setup for businesses seeking a prestigious location with convenience & visibility. Step inside to find multiple private offices, a spacious reception area, and convenient bathroom access on the main level; perfect for professional or medical offices. The second floor boasts four additional offices and a walk-up attic, offering flexible workspace options and storage. Behind the main building, three additional private offices each feature separate exterior entrances beneath a covered porch deck, along with interior access to two adjoining offices and two half baths. The property features hardwood floors throughout most rooms, many updated windows, vinyl siding, and modern comforts including central A/C in the main building and wall units in the rear offices. With high visibility, easy accessibility, and a prime downtown location, this is an exceptional investment opportunity for owner-occupiers or investors looking to expand their portfolio. Buyers looking to convert or use as residential to perform their own due diligence. Don't miss your chance to own a piece of Guilford's thriving commercial district. 1054 Boston Post Road sits on .09 area lot, #1058 sits on .28 acre lot, for total of .37 acre.
For sale
$875,000
1054 Boston Post Road, Guilford, CT 06437
3beds
2,279sqft
Est.:
Single Family Residence
Built in 1900
0.28 Acres Lot
$-- Zestimate®
$384/sqft
$-- HOA
What's special
- 292 days |
- 708 |
- 7 |
Zillow last checked: 8 hours ago
Listing updated: October 23, 2025 at 05:10pm
Listed by:
Rose Ciardiello (203)314-6269,
William Raveis Real Estate 203-453-0391
Source: Smart MLS,MLS#: 24082678
Tour with a local agent
Facts & features
Interior
Bedrooms & bathrooms
- Bedrooms: 3
- Bathrooms: 4
- Full bathrooms: 1
- 1/2 bathrooms: 3
Primary bedroom
- Features: Hardwood Floor
- Level: Upper
- Area: 175.16 Square Feet
- Dimensions: 11.6 x 15.1
Bedroom
- Features: Hardwood Floor
- Level: Upper
- Area: 122.43 Square Feet
- Dimensions: 10.11 x 12.11
Bedroom
- Features: Hardwood Floor
- Level: Upper
- Area: 116.27 Square Feet
- Dimensions: 7.7 x 15.1
Living room
- Features: Hardwood Floor
- Level: Main
- Area: 187.58 Square Feet
- Dimensions: 11.3 x 16.6
Office
- Features: Half Bath
- Level: Other
- Area: 196.56 Square Feet
- Dimensions: 9.1 x 21.6
Office
- Features: Half Bath
- Level: Other
- Area: 158.12 Square Feet
- Dimensions: 11.8 x 13.4
Office
- Features: Half Bath
- Level: Other
- Area: 232.2 Square Feet
- Dimensions: 10.8 x 21.5
Other
- Features: Hardwood Floor
- Level: Main
- Area: 128.35 Square Feet
- Dimensions: 8.5 x 15.1
Other
- Features: Full Bath, Hardwood Floor
- Level: Main
- Area: 87.01 Square Feet
- Dimensions: 7.7 x 11.3
Other
- Level: Lower
- Area: 317.06 Square Feet
- Dimensions: 16.6 x 19.1
Study
- Features: Hardwood Floor
- Level: Upper
- Area: 71.61 Square Feet
- Dimensions: 7.7 x 9.3
Heating
- Hot Water, Oil
Cooling
- Central Air, Wall Unit(s)
Appliances
- Included: None, Water Heater
Features
- Basement: Full,Partially Finished
- Attic: Storage,Floored,Walk-up
- Has fireplace: No
Interior area
- Total structure area: 2,279
- Total interior livable area: 2,279 sqft
- Finished area above ground: 2,279
Property
Parking
- Total spaces: 7
- Parking features: None, Driveway, Paved, Off Street, Shared Driveway
- Has uncovered spaces: Yes
Features
- Patio & porch: Covered
Lot
- Size: 0.28 Acres
- Features: Level
Details
- Parcel number: 1113486
- Zoning: PV
Construction
Type & style
- Home type: SingleFamily
- Architectural style: Colonial,Other
- Property subtype: Single Family Residence
Materials
- Vinyl Siding
- Foundation: Block, Concrete Perimeter
- Roof: Asphalt
Condition
- New construction: No
- Year built: 1900
Utilities & green energy
- Sewer: Septic Tank
- Water: Public
- Utilities for property: Cable Available
Community & HOA
Community
- Features: Health Club, Library, Medical Facilities, Park, Playground
HOA
- Has HOA: No
Location
- Region: Guilford
Financial & listing details
- Price per square foot: $384/sqft
- Tax assessed value: $302,050
- Annual tax amount: $8,352
- Date on market: 3/24/2025
Estimated market value
Not available
Estimated sales range
Not available
Not available
Price history
Price history
| Date | Event | Price |
|---|---|---|
| 5/8/2025 | Price change | $875,000-5.4%$384/sqft |
Source: | ||
| 4/6/2025 | Listed for sale | $925,000$406/sqft |
Source: | ||
Public tax history
Public tax history
Tax history is unavailable.BuyAbility℠ payment
Est. payment
$5,949/mo
Principal & interest
$4090
Property taxes
$1553
Home insurance
$306
Climate risks
Neighborhood: Guilford Center
Nearby schools
GreatSchools rating
- 7/10A. W. Cox SchoolGrades: K-4Distance: 0.6 mi
- 8/10E. C. Adams Middle SchoolGrades: 7-8Distance: 0.3 mi
- 9/10Guilford High SchoolGrades: 9-12Distance: 2.3 mi
Schools provided by the listing agent
- Middle: Adams,Baldwin
- High: Guilford
Source: Smart MLS. This data may not be complete. We recommend contacting the local school district to confirm school assignments for this home.
- Loading
- Loading
