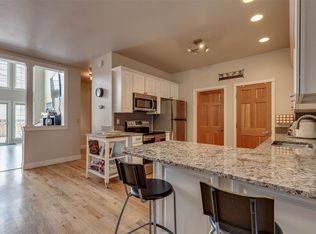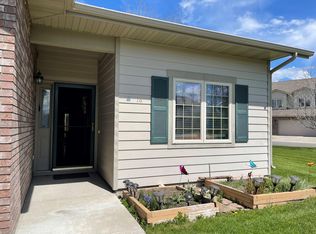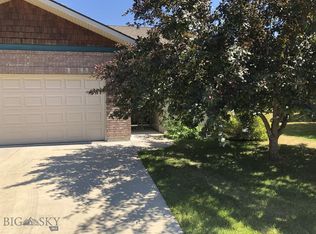This stylish one level home features a great-room style which opens to the dining area and kitchen. It is tastefully appointed with beautiful hardwood floors, river rock gas fireplace, vaulted ceilings, and air conditioning. One of the bedrooms has been used as a den or TV room, with substantial wood built-ins. There are custom made cabinets throughout, a central vacuum system, artistic wood inserts in the ceiling w/recessed lighting, new carpeting in the bedrooms, and a water treatment system. Kitchen appliances and window coverings convey. Heated garage. Additionally, this large lot, with an abundance of mature landscaping, has a fenced back yard, and is located across the street from lovely Bridger Creek Golf Course. Fabulous, close-up views of the Bridger Mountain Range are all around. Elegant and comfortable living!
This property is off market, which means it's not currently listed for sale or rent on Zillow. This may be different from what's available on other websites or public sources.



