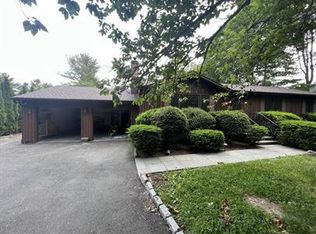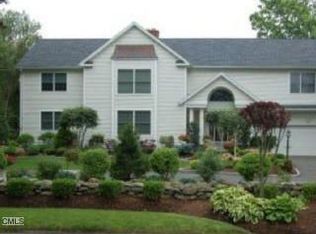Sold for $701,000
$701,000
1054 Daniels Farm Road, Trumbull, CT 06611
3beds
3,004sqft
Single Family Residence
Built in 1968
1 Acres Lot
$773,200 Zestimate®
$233/sqft
$4,763 Estimated rent
Home value
$773,200
$735,000 - $812,000
$4,763/mo
Zestimate® history
Loading...
Owner options
Explore your selling options
What's special
This beautiful, impeccably maintained and cared for Trumbull ranch on Daniel's Farm Road was recently totally renovated. Modern ranch located on a spacious 1-acre level lot, estimated HEATED Sqft above grade 1,604 and HEATED below grade is 1,400; total 3,004. The home features an open floor plan with a brand-new kitchen that opens to a dining area. The home features a beautifully redone family room that is full of natural light and overlooks the large, level front yard. The master bedroom has an en suite full bath as well as a large custom closet. Two additional spacious bedrooms each have their own custom closet space and share a full bathroom. Descend to the lower level to discover an additional living area that adds versatility to the home's offerings for entertainment or relaxation. Close to excellent Trumbull schools system and prox. to the Merritt Pkwy, Route 8/25 and I-95. Every aspect of this property is poised to accommodate the needs of its new occupants for many years to come.
Zillow last checked: 8 hours ago
Listing updated: July 09, 2024 at 08:18pm
Listed by:
Gavin Sudhakar 646-225-1322,
RE/MAX Right Choice 203-268-1118
Bought with:
Elena Kaloudis, RES.0816168
Coldwell Banker Realty
Source: Smart MLS,MLS#: 170580275
Facts & features
Interior
Bedrooms & bathrooms
- Bedrooms: 3
- Bathrooms: 3
- Full bathrooms: 2
- 1/2 bathrooms: 1
Primary bedroom
- Features: Remodeled, Full Bath
- Level: Main
Bedroom
- Features: Remodeled
- Level: Main
Bedroom
- Features: Remodeled
- Level: Main
Bathroom
- Features: Remodeled
- Level: Main
Bathroom
- Features: Remodeled
- Level: Lower
Dining room
- Features: Remodeled
- Level: Main
Kitchen
- Features: Remodeled, Breakfast Bar, Quartz Counters
- Level: Main
Living room
- Features: Remodeled, Fireplace
- Level: Main
Rec play room
- Features: Remodeled, Dry Bar
- Level: Lower
Heating
- Forced Air, Zoned, Natural Gas
Cooling
- Central Air, Zoned
Appliances
- Included: Gas Range, Oven/Range, Microwave, Refrigerator, Dishwasher, Disposal, Washer, Dryer, Tankless Water Heater
- Laundry: Main Level
Features
- Open Floorplan, Smart Thermostat
- Windows: Thermopane Windows
- Basement: Full,Heated
- Attic: Pull Down Stairs
- Number of fireplaces: 1
Interior area
- Total structure area: 3,004
- Total interior livable area: 3,004 sqft
- Finished area above ground: 1,604
- Finished area below ground: 1,400
Property
Parking
- Total spaces: 2
- Parking features: Attached, Driveway, Paved, Private
- Attached garage spaces: 2
- Has uncovered spaces: Yes
Features
- Patio & porch: Deck
- Fencing: Partial
Lot
- Size: 1 Acres
- Features: Level, Landscaped
Details
- Parcel number: 396090
- Zoning: AA
Construction
Type & style
- Home type: SingleFamily
- Architectural style: Ranch
- Property subtype: Single Family Residence
Materials
- Vinyl Siding, Brick
- Foundation: Concrete Perimeter
- Roof: Asphalt
Condition
- New construction: No
- Year built: 1968
Utilities & green energy
- Sewer: Public Sewer
- Water: Public
Green energy
- Energy efficient items: Thermostat, Windows
Community & neighborhood
Community
- Community features: Health Club, Medical Facilities, Park, Shopping/Mall
Location
- Region: Trumbull
- Subdivision: Hillandale
Price history
| Date | Event | Price |
|---|---|---|
| 8/11/2023 | Sold | $701,000+11.3%$233/sqft |
Source: | ||
| 7/10/2023 | Pending sale | $629,900$210/sqft |
Source: | ||
| 7/3/2023 | Listed for sale | $629,900+61.5%$210/sqft |
Source: | ||
| 12/16/2022 | Sold | $390,000$130/sqft |
Source: Public Record Report a problem | ||
Public tax history
| Year | Property taxes | Tax assessment |
|---|---|---|
| 2025 | $11,692 +2.8% | $316,680 |
| 2024 | $11,372 +28.7% | $316,680 +26.7% |
| 2023 | $8,834 +1.6% | $250,040 |
Find assessor info on the county website
Neighborhood: Daniels Farm
Nearby schools
GreatSchools rating
- 9/10Daniels Farm SchoolGrades: K-5Distance: 0.7 mi
- 8/10Hillcrest Middle SchoolGrades: 6-8Distance: 1.3 mi
- 10/10Trumbull High SchoolGrades: 9-12Distance: 1.2 mi
Schools provided by the listing agent
- Elementary: Daniels Farm
- High: Trumbull
Source: Smart MLS. This data may not be complete. We recommend contacting the local school district to confirm school assignments for this home.

Get pre-qualified for a loan
At Zillow Home Loans, we can pre-qualify you in as little as 5 minutes with no impact to your credit score.An equal housing lender. NMLS #10287.

