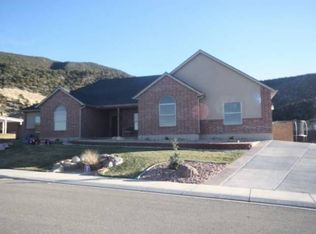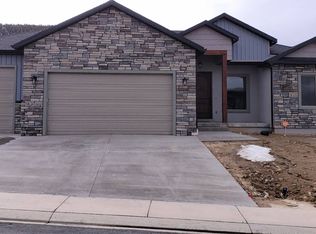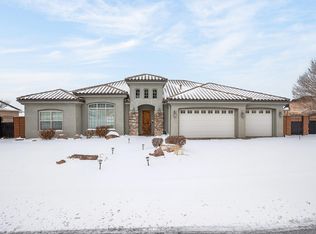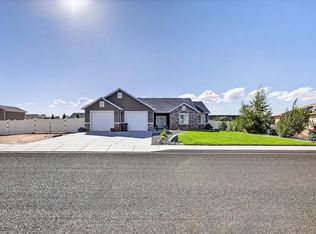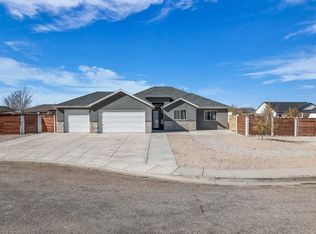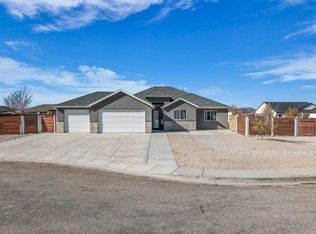Beautifully upgraded 1,858 sq ft single-level home in Cedar City's desirable Ashdown Forest subdivision. Built in 2018, this home features owned solar, a gated RV pad with 50-amp power, full block walls, raised garden beds, trim lighting, and a covered patio perfect for outdoor living. Interior upgrades include new flooring, remodeled bathrooms and closets, canister lighting, epoxy garage floor, new garage door and opener, pellet stove, smart home system with security, and surround sound wiring. Includes a 10x20 shed with power and workbenches. Enjoy nearby trails and the best of Southern Utah's outdoors.
For sale
$525,000
1054 E Ashdown Forest Rd, Cedar City, UT 84721
4beds
2baths
1,858sqft
Est.:
Single Family Residence
Built in 2018
0.27 Acres Lot
$-- Zestimate®
$283/sqft
$43/mo HOA
What's special
Covered patioNew flooringRaised garden bedsEpoxy garage floorNew garage doorFull block wallsTrim lighting
- 245 days |
- 743 |
- 25 |
Zillow last checked: 8 hours ago
Listing updated: February 25, 2026 at 04:15am
Listed by:
Scott Jolley 435-701-0148,
FATHOM REALTY CEDAR
Source: WCBR,MLS#: 25-262645
Tour with a local agent
Facts & features
Interior
Bedrooms & bathrooms
- Bedrooms: 4
- Bathrooms: 2
Primary bedroom
- Level: Main
Bedroom 2
- Level: Main
Bedroom 3
- Level: Main
Bedroom 4
- Level: Main
Kitchen
- Level: Main
Living room
- Level: Main
Heating
- Natural Gas
Cooling
- Central Air, None
Features
- Number of fireplaces: 1
Interior area
- Total structure area: 1,858
- Total interior livable area: 1,858 sqft
- Finished area above ground: 1,858
Property
Parking
- Total spaces: 4
- Parking features: Attached, Garage Door Opener, RV Access/Parking
- Attached garage spaces: 2
- Carport spaces: 2
- Covered spaces: 4
Accessibility
- Accessibility features: Accessible Approach with Ramp, Accessible Bedroom, Accessible Central Living Area, Accessible Closets, Accessible Common Area, Accessible Doors, Accessible Electrical and Environmental Controls, Accessible Entrance, Accessible Full Bath, Accessible Hallway(s), Accessible Kitchen, Accessible Washer/Dryer, Central Living Area, Grip-Accessible Features, Smart Technology, Visitor Bathroom
Features
- Stories: 1
- Has view: Yes
- View description: Mountain(s)
Lot
- Size: 0.27 Acres
- Features: Curbs & Gutters, Level
Details
- Parcel number: B179000430000
- Zoning description: Residential
Construction
Type & style
- Home type: SingleFamily
- Property subtype: Single Family Residence
Materials
- Stucco
- Roof: Asphalt
Condition
- Built & Standing
- Year built: 2018
Utilities & green energy
- Water: Culinary
- Utilities for property: Electricity Connected, Natural Gas Connected
Green energy
- Energy generation: Solar
Community & HOA
Community
- Features: Sidewalks
HOA
- Has HOA: Yes
- Services included: See Remarks
- HOA fee: $130 quarterly
Location
- Region: Cedar City
Financial & listing details
- Price per square foot: $283/sqft
- Tax assessed value: $210,259
- Annual tax amount: $1,400
- Date on market: 6/27/2025
- Cumulative days on market: 247 days
- Listing terms: FHA,Conventional,Cash
- Inclusions: Workshop, Wood Burning Stove, Wired for Cable, Window, Double Pane, Window Coverings, Water Softner, Owned, Washer, Walk-in Closet(s), Storage Shed(s), Sprinkler, Full, Sprinkler, Auto, Satellite Dish, Refrigerator, Range Hood, Patio, Covered, Oven/Range, Built-in, Outdoor Lighting, Microwave, Landscaped, Full, Jetted Tub, Handicap Features, Fenced, Full, Dryer, Disposal, Dishwasher, Ceiling, Vaulted, Ceiling Fan(s), Bath, Sep Tub/Shwr, Alarm/Security Sys
- Electric utility on property: Yes
- Road surface type: Paved
Estimated market value
Not available
Estimated sales range
Not available
$2,071/mo
Price history
Price history
| Date | Event | Price |
|---|---|---|
| 11/14/2025 | Price change | $525,000-4.5%$283/sqft |
Source: WCBR #25-262645 Report a problem | ||
| 6/27/2025 | Listed for sale | $550,000+84.6%$296/sqft |
Source: ICBOR #112007 Report a problem | ||
| 11/25/2019 | Sold | -- |
Source: Agent Provided Report a problem | ||
| 9/16/2019 | Listed for sale | $298,000$160/sqft |
Source: ERA Realty Center #87570 Report a problem | ||
| 9/18/2017 | Sold | -- |
Source: Agent Provided Report a problem | ||
Public tax history
Public tax history
| Year | Property taxes | Tax assessment |
|---|---|---|
| 2019 | $1,253 +61.2% | $115,645 +66.7% |
| 2018 | $777 +106.9% | $69,380 +125.6% |
| 2017 | $376 -25% | $30,750 -25% |
| 2016 | $501 | $41,000 +6.5% |
| 2015 | $501 +18.5% | $38,495 +25.5% |
| 2014 | $423 -8% | $30,675 |
| 2013 | $460 -2% | $30,675 |
| 2012 | $469 -4.3% | $30,675 -12.4% |
| 2011 | $490 +12.8% | $35,000 -16.7% |
| 2010 | $434 | $42,000 |
Find assessor info on the county website
BuyAbility℠ payment
Est. payment
$2,741/mo
Principal & interest
$2505
Property taxes
$193
HOA Fees
$43
Climate risks
Neighborhood: 84721
Nearby schools
GreatSchools rating
- 7/10Fiddlers Canyon SchoolGrades: K-5Distance: 0.7 mi
- 8/10Canyon View Middle SchoolGrades: 6-8Distance: 1.4 mi
- 6/10Canyon View High SchoolGrades: 9-12Distance: 1.3 mi
