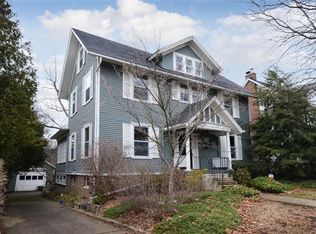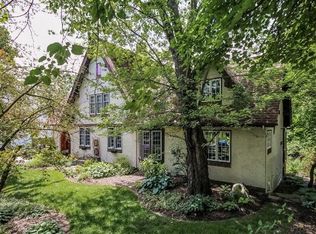Sold
$800,000
1054 Ferdon Rd, Ann Arbor, MI 48104
4beds
2,118sqft
Single Family Residence
Built in 1910
5,662.8 Square Feet Lot
$803,900 Zestimate®
$378/sqft
$3,767 Estimated rent
Home value
$803,900
$724,000 - $892,000
$3,767/mo
Zestimate® history
Loading...
Owner options
Explore your selling options
What's special
Come and see what this beautifully manicured, Classic Burns Park home has to offer! Enter into an expansive, bright, fully screened front porch surrounded by the scent of lilacs! Step inside to a formal dining room and living room with a gas fireplace, and onward to a Den area full of windows, one full bath, pantry and breakfast nook. Plant lovers will appreciate the atrium on the way upstairs! The second- floor features stunning maple floors, with three bedrooms and another full bath. The finished 3rd floor could be an office for the owner who works at home, lined with custom made bookshelves, multiple windows including skylights and a window air-conditioning unit to supplement the central air! There is also a 4th bedroom with a huge closet, built-in drawers and skylights. Head outside and enjoy the deck, as you sit outside and wind down your day with your favorite beverage. Add your own picnic table to the brick-paver patio and enjoy a good barbeque!. The whole house generator was added in 2019. Lastly enjoy the plenty of parking you have with the two-car garage and plenty of driveway space.
"Home Energy Score of 2. Download report at stream.a2gov.org."
Zillow last checked: 8 hours ago
Listing updated: August 01, 2025 at 08:07am
Listed by:
Tina Chavez 734-657-9604,
Century 21 Affiliated
Bought with:
Natalina Watson, 6501463011
The Charles Reinhart Company
Source: MichRIC,MLS#: 25022905
Facts & features
Interior
Bedrooms & bathrooms
- Bedrooms: 4
- Bathrooms: 2
- Full bathrooms: 2
Primary bedroom
- Level: Upper
- Area: 15232
- Dimensions: 119.00 x 128.00
Bedroom 2
- Level: Upper
- Area: 1352
- Dimensions: 13.00 x 104.00
Bedroom 3
- Level: Upper
- Area: 1280
- Dimensions: 128.00 x 10.00
Bedroom 4
- Level: Upper
- Area: 9006
- Dimensions: 114.00 x 79.00
Bathroom 1
- Level: Main
- Area: 3528
- Dimensions: 72.00 x 49.00
Bathroom 2
- Level: Upper
- Area: 6873
- Dimensions: 87.00 x 79.00
Dining room
- Level: Main
- Area: 14986
- Dimensions: 118.00 x 127.00
Family room
- Level: Main
- Area: 14268
- Dimensions: 116.00 x 123.00
Kitchen
- Level: Main
- Area: 1425110
- Dimensions: 1411.00 x 1010.00
Living room
- Level: Main
- Area: 2704
- Dimensions: 13.00 x 208.00
Office
- Level: Upper
- Area: 277095
- Dimensions: 1911.00 x 145.00
Heating
- Forced Air
Cooling
- Central Air
Appliances
- Included: Dishwasher, Disposal, Dryer, Microwave, Oven, Range, Refrigerator, Washer, Water Softener Owned
- Laundry: In Basement, In Hall, Upper Level
Features
- Eat-in Kitchen
- Flooring: Carpet, Ceramic Tile, Engineered Hardwood, Wood
- Windows: Window Treatments
- Basement: Daylight,Full
- Number of fireplaces: 1
- Fireplace features: Gas Log, Living Room
Interior area
- Total structure area: 2,118
- Total interior livable area: 2,118 sqft
- Finished area below ground: 0
Property
Parking
- Total spaces: 2
- Parking features: Garage Faces Front, Detached
- Garage spaces: 2
Features
- Stories: 3
- Patio & porch: Scrn Porch
Lot
- Size: 5,662 sqft
- Dimensions: 47' x 120'
- Features: Sidewalk, Ground Cover, Shrubs/Hedges
Details
- Parcel number: 090933105028
Construction
Type & style
- Home type: SingleFamily
- Architectural style: Colonial,Historic
- Property subtype: Single Family Residence
Materials
- Vinyl Siding
Condition
- New construction: No
- Year built: 1910
Utilities & green energy
- Sewer: Public Sewer
- Water: Public
- Utilities for property: Cable Connected
Community & neighborhood
Location
- Region: Ann Arbor
Other
Other facts
- Listing terms: Cash,FHA,VA Loan,Conventional
- Road surface type: Paved
Price history
| Date | Event | Price |
|---|---|---|
| 8/1/2025 | Sold | $800,000-13.5%$378/sqft |
Source: | ||
| 7/23/2025 | Pending sale | $925,000$437/sqft |
Source: | ||
| 6/30/2025 | Contingent | $925,000$437/sqft |
Source: | ||
| 6/10/2025 | Price change | $925,000-5.1%$437/sqft |
Source: | ||
| 5/22/2025 | Listed for sale | $975,000+22.6%$460/sqft |
Source: | ||
Public tax history
| Year | Property taxes | Tax assessment |
|---|---|---|
| 2025 | $11,457 | $504,000 +12.4% |
| 2024 | -- | $448,300 +12.4% |
| 2023 | -- | $398,900 +1.8% |
Find assessor info on the county website
Neighborhood: Burns Park
Nearby schools
GreatSchools rating
- 9/10Burns Park Elementary SchoolGrades: K-5Distance: 0.3 mi
- 7/10Tappan Middle SchoolGrades: 6-8Distance: 0.6 mi
- 10/10Pioneer High SchoolGrades: 9-12Distance: 1.5 mi
Schools provided by the listing agent
- Elementary: Burns Park Elementary School
- Middle: Tappan Middle School
- High: Pioneer High School
Source: MichRIC. This data may not be complete. We recommend contacting the local school district to confirm school assignments for this home.
Get a cash offer in 3 minutes
Find out how much your home could sell for in as little as 3 minutes with a no-obligation cash offer.
Estimated market value
$803,900
Get a cash offer in 3 minutes
Find out how much your home could sell for in as little as 3 minutes with a no-obligation cash offer.
Estimated market value
$803,900

