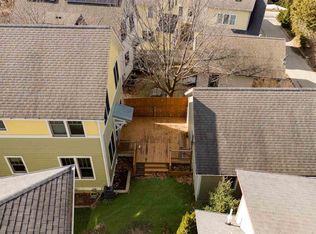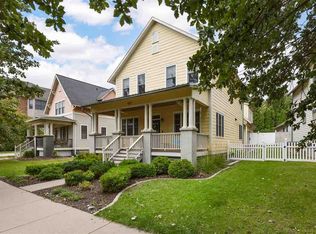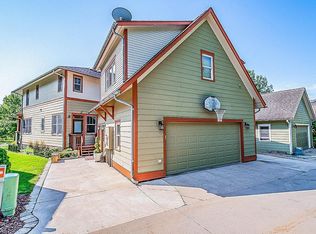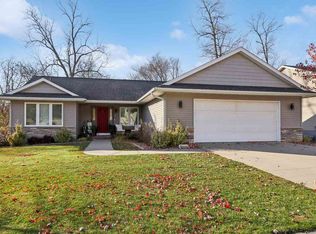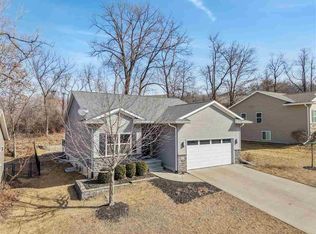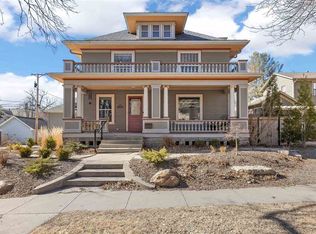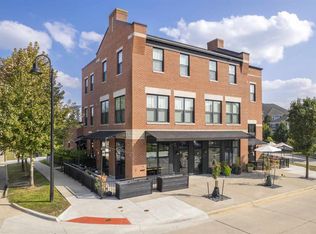One of the original nine homes in the Peninsula Neighborhood, this Craftsman-style residence was built with upgraded features from the area’s first showcase homes—tall ceilings, hardwood floors, and a spacious open layout. Featured in the New York Times this fall, enjoy the curb appeal of a welcoming front porch, a private patio, mature gardens, and a fenced yard perfect for outdoor living. Inside, you’ll find 4 bedrooms and 4 baths across three levels: MAIN LEVEL: 9’ ceilings, LVP flooring, gas fireplace, open kitchen/dining combo with quartz counters, main-level laundry, and an open staircase. UPPER LEVEL: 3 bedrooms, 2 baths, including a primary suite with cathedral ceilings and a private ensuite. LOWER LEVEL: 9’ ceilings, a large family room, additional bedroom or exercise space, and a full bath. Low utilities with roof-installed solar panels, reverse osmosis system, and chlorine filter for the whole house. Located on a bus route with a 2-car garage and access to all that the Peninsula neighborhood offers—this home blends charm, comfort, and convenience.
For sale
$524,900
1054 Foster Rd, Iowa City, IA 52245
4beds
2,332sqft
Est.:
Single Family Residence, Residential
Built in 2003
5,227.2 Square Feet Lot
$520,700 Zestimate®
$225/sqft
$70/mo HOA
What's special
Gas fireplaceSpacious open layoutPrivate ensuiteLarge family roomTall ceilingsHardwood floorsLvp flooring
- 39 days |
- 1,341 |
- 43 |
Zillow last checked: 8 hours ago
Listing updated: January 21, 2026 at 03:01am
Listed by:
Adam Pretorius 319-400-2741,
Lepic-Kroeger, REALTORS,
Andrew Kubinski 815-409-2225,
Lepic-Kroeger, REALTORS
Source: Iowa City Area AOR,MLS#: 202600389
Tour with a local agent
Facts & features
Interior
Bedrooms & bathrooms
- Bedrooms: 4
- Bathrooms: 4
- Full bathrooms: 3
- 1/2 bathrooms: 1
Rooms
- Room types: Family Room, Living Room Dining Room Combo, Primary Bath
Heating
- Natural Gas, Forced Air
Cooling
- Central Air
Appliances
- Included: Dishwasher, Dryer, Microwave, Range Or Oven, Refrigerator, Washer, Reverse Osmosis
- Laundry: Main Level, Laundry Room
Features
- Vaulted Ceiling(s)
- Flooring: Carpet, Wood, Tile
- Basement: Full,Finished
- Number of fireplaces: 1
- Fireplace features: Gas, Living Room
Interior area
- Total structure area: 2,332
- Total interior livable area: 2,332 sqft
- Finished area above ground: 1,632
- Finished area below ground: 700
Property
Parking
- Total spaces: 2
- Parking features: Garage
- Has garage: Yes
Features
- Levels: Two
- Stories: 2
- Patio & porch: Front Porch
- Exterior features: Garden
- Fencing: Fenced
Lot
- Size: 5,227.2 Square Feet
- Dimensions: 54 x 129 x 28 x 128
- Features: Less Than Half Acre
Details
- Parcel number: 1004302004
- Zoning: Res
- Special conditions: Standard
Construction
Type & style
- Home type: SingleFamily
- Property subtype: Single Family Residence, Residential
Materials
- Other, Frame
Condition
- Year built: 2003
Details
- Builder name: Peninsula Development Co
Utilities & green energy
- Electric: Solar Direct Ownership
- Sewer: Public Sewer
- Water: Public
Community & HOA
Community
- Features: Near Public Transport
- Security: Smoke Detector(s)
- Subdivision: Peninsula Neighborhood
HOA
- Has HOA: Yes
- Services included: Other
- HOA fee: $840 annually
Location
- Region: Iowa City
Financial & listing details
- Price per square foot: $225/sqft
- Tax assessed value: $352,850
- Annual tax amount: $6,460
- Date on market: 1/14/2026
- Listing terms: Cash,Conventional
Estimated market value
$520,700
$495,000 - $547,000
$2,589/mo
Price history
Price history
| Date | Event | Price |
|---|---|---|
| 1/14/2026 | Listed for sale | $524,900$225/sqft |
Source: | ||
| 1/1/2026 | Listing removed | $524,900$225/sqft |
Source: | ||
| 11/3/2025 | Price change | $524,900-2.8%$225/sqft |
Source: | ||
| 8/18/2025 | Listed for sale | $539,900+89.4%$232/sqft |
Source: | ||
| 8/4/2022 | Listing removed | -- |
Source: Zillow Rental Manager Report a problem | ||
| 7/4/2022 | Listed for rent | $2,500$1/sqft |
Source: Zillow Rental Manager Report a problem | ||
| 10/2/2008 | Sold | $285,000+18.8%$122/sqft |
Source: Public Record Report a problem | ||
| 1/19/2005 | Sold | $240,000$103/sqft |
Source: Public Record Report a problem | ||
Public tax history
Public tax history
| Year | Property taxes | Tax assessment |
|---|---|---|
| 2024 | $6,506 -4.7% | $352,850 |
| 2023 | $6,827 +4.7% | $352,850 +12% |
| 2022 | $6,523 +0% | $314,980 |
| 2021 | $6,520 +1.8% | $314,980 +4.4% |
| 2020 | $6,402 +1.2% | $301,570 |
| 2019 | $6,326 | $301,570 +4.8% |
| 2018 | $6,326 +1.1% | $287,890 |
| 2017 | $6,258 +7.5% | $287,890 +8.7% |
| 2016 | $5,822 +2% | $264,870 |
| 2015 | $5,710 +0.6% | $264,870 +1% |
| 2014 | $5,674 | $262,310 |
| 2012 | -- | $262,310 |
| 2011 | -- | $262,310 +3.8% |
| 2009 | -- | $252,630 +4.2% |
| 2008 | -- | $242,430 +3.6% |
| 2005 | $4,160 +103900% | $234,060 +137582.4% |
| 2004 | $4 | $170 |
| 2003 | $4 | $170 |
Find assessor info on the county website
BuyAbility℠ payment
Est. payment
$3,210/mo
Principal & interest
$2484
Property taxes
$656
HOA Fees
$70
Climate risks
Neighborhood: Peninsula Area
Nearby schools
GreatSchools rating
- 8/10Lincoln Elementary SchoolGrades: K-6Distance: 0.7 mi
- 5/10Southeast Junior High SchoolGrades: 7-8Distance: 3.6 mi
- 7/10Iowa City High SchoolGrades: 9-12Distance: 2.8 mi
Schools provided by the listing agent
- Elementary: Lincoln
- Middle: Southeast
- High: City
Source: Iowa City Area AOR. This data may not be complete. We recommend contacting the local school district to confirm school assignments for this home.
