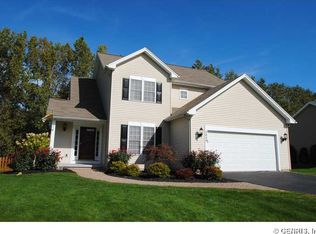Closed
$425,000
1054 Hard Rock Rd, Webster, NY 14580
3beds
1,908sqft
Single Family Residence
Built in 2002
0.44 Acres Lot
$434,100 Zestimate®
$223/sqft
$3,246 Estimated rent
Home value
$434,100
$404,000 - $464,000
$3,246/mo
Zestimate® history
Loading...
Owner options
Explore your selling options
What's special
This METICULOUS colonial sits on a beautifully manicured lot and is sure to impress from the moment you arrive. Lovely landscaping and inviting front steps lead you into a home filled with charm and modern updates. Inside, you’re welcomed by warm maple hardwood floors, soaring 9-foot ceilings, and an open floor plan that’s perfect for both everyday living and entertaining. The updated kitchen features stunning quartz countertops and a spacious center island with ample seating making it ideal for hosting gatherings. The large living room is filled with natural light from oversized windows and centers around a cozy woodburning fireplace. A formal dining room and convenient half bath complete the first floor. Upstairs, you’ll find three beautifully updated bedrooms and 2 bathrooms, including a serene primary suite, as well as second-floor laundry for added convenience. The full basement offers great potential for future finishing or abundant storage. The 2.5-car garage is finished with a sleek epoxy floor. Step outside to the peaceful backyard that surrounds a covered patio, making this the perfect place to relax or entertain in comfort. 1908 sq. feet per the original plans. DELAYED SHOWINGS UNTIL WEDNESDAY 7/30 @ 10 am and DELAYED NEGOTIATIONS UNTIL AUGUST 6th @ 11 am
Zillow last checked: 8 hours ago
Listing updated: October 02, 2025 at 06:49am
Listed by:
Jenalee M Herb 585-389-4075,
Howard Hanna
Bought with:
Pamela Sheldon, 10401370647
Howard Hanna
Source: NYSAMLSs,MLS#: R1622524 Originating MLS: Rochester
Originating MLS: Rochester
Facts & features
Interior
Bedrooms & bathrooms
- Bedrooms: 3
- Bathrooms: 3
- Full bathrooms: 2
- 1/2 bathrooms: 1
- Main level bathrooms: 1
Heating
- Gas, Forced Air
Cooling
- Central Air
Appliances
- Included: Dryer, Dishwasher, Disposal, Gas Oven, Gas Range, Gas Water Heater, Microwave, Refrigerator, Washer, Humidifier
- Laundry: Upper Level
Features
- Ceiling Fan(s), Separate/Formal Dining Room, Eat-in Kitchen, Separate/Formal Living Room, Kitchen Island, Pantry, Quartz Counters, Programmable Thermostat
- Flooring: Carpet, Hardwood, Luxury Vinyl, Tile, Varies
- Basement: Full
- Number of fireplaces: 1
Interior area
- Total structure area: 1,908
- Total interior livable area: 1,908 sqft
Property
Parking
- Total spaces: 2.5
- Parking features: Attached, Garage, Driveway
- Attached garage spaces: 2.5
Features
- Levels: Two
- Stories: 2
- Exterior features: Blacktop Driveway
Lot
- Size: 0.44 Acres
- Features: Rectangular, Rectangular Lot, Residential Lot
Details
- Parcel number: 2654890800400004053000
- Special conditions: Standard
Construction
Type & style
- Home type: SingleFamily
- Architectural style: Colonial
- Property subtype: Single Family Residence
Materials
- Vinyl Siding, Copper Plumbing
- Foundation: Block
- Roof: Asphalt,Shingle
Condition
- Resale
- Year built: 2002
Utilities & green energy
- Electric: Circuit Breakers
- Sewer: Connected
- Water: Connected, Public
- Utilities for property: Sewer Connected, Water Connected
Community & neighborhood
Location
- Region: Webster
- Subdivision: Rock Crk Sec 02
Other
Other facts
- Listing terms: Cash,Conventional,FHA,VA Loan
Price history
| Date | Event | Price |
|---|---|---|
| 9/30/2025 | Sold | $425,000+9%$223/sqft |
Source: | ||
| 8/7/2025 | Pending sale | $389,900$204/sqft |
Source: | ||
| 7/29/2025 | Listed for sale | $389,900+95%$204/sqft |
Source: | ||
| 4/22/2013 | Sold | $199,900$105/sqft |
Source: | ||
| 2/9/2013 | Listed for sale | $199,900+19%$105/sqft |
Source: RE/MAX Plus #R201668 Report a problem | ||
Public tax history
| Year | Property taxes | Tax assessment |
|---|---|---|
| 2024 | -- | $173,000 |
| 2023 | -- | $173,000 |
| 2022 | -- | $173,000 |
Find assessor info on the county website
Neighborhood: 14580
Nearby schools
GreatSchools rating
- 5/10State Road Elementary SchoolGrades: PK-5Distance: 0.5 mi
- 6/10Spry Middle SchoolGrades: 6-8Distance: 1.2 mi
- 8/10Webster Schroeder High SchoolGrades: 9-12Distance: 3 mi
Schools provided by the listing agent
- District: Webster
Source: NYSAMLSs. This data may not be complete. We recommend contacting the local school district to confirm school assignments for this home.
