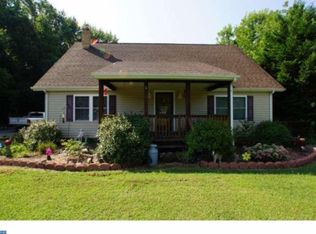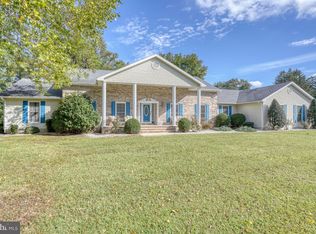3 BR, 3 1/2 bathroom, 2 Story Colonial Home with a wrap-around porch, bonus room with office, formal living room, den with brick gas fireplace sunk in attached 2 car oversized garage, detached 3 car garage-2 cars deep, with bonus game-room/ mother in law suite. Fireplace, shower, full water, and utilities in the detached garage. all on 1.5 acres. Additionally, there is an outbuilding/shed that is for storage with a concrete floor. Double Door Samsung stainless refrigerator and freezer, updated amenities oversized kitchen pantry, ceramic flooring and newly remodeled OVERSIZED Kitchen in 2018. Double Wall Ovens New, Gas Stove-Top, Granite Counter Tops with Island and second deep well Sink and faucets.
This property is off market, which means it's not currently listed for sale or rent on Zillow. This may be different from what's available on other websites or public sources.

