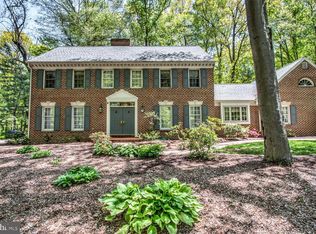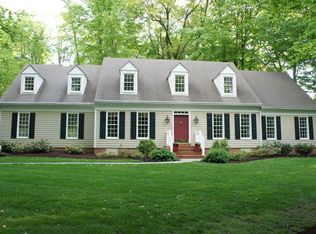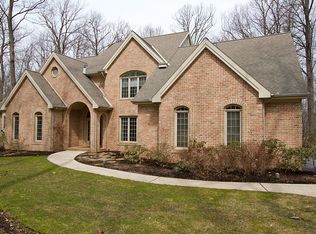Sold for $795,000 on 09/20/24
$795,000
1054 Hunters Path, Lancaster, PA 17601
4beds
5,512sqft
Single Family Residence
Built in 1989
0.61 Acres Lot
$861,000 Zestimate®
$144/sqft
$4,744 Estimated rent
Home value
$861,000
$801,000 - $930,000
$4,744/mo
Zestimate® history
Loading...
Owner options
Explore your selling options
What's special
Entertainer’s Dream in Hempfield Schools. . . This exquisite Colonial-style brick home is situated just one (1) mile from the new Penn State Hospital campus, and Routes 283 and 30. Nestled in a wooded setting, this 0.61 acre property boasts an expansive outdoor living room ideal for hosting or relaxing. There are a total of three fireplaces in this home. One in the great room with soaring ceilings and skylights. The other in the open kitchen and family room combination. The third is in the glorious Primary Bedroom. The finished lower level offers a movie theater, serving area/mini bar and plenty of open space and storage. Experience a spa-like atmosphere in the recently renovated primary owner’s bathroom on the second floor with a high-tech shower with an app you can turn on and set the temperature from your phone. On the second floor there is a dedicated laundry room along with the four spacious bedrooms. There are also five bathrooms in this home, on multi levels; 3 full and 2 half baths in all. There are 4 spacious Bedrooms (including the Primary Suite) plus an Office/5th Bedroom on the first floor. First floor boasts expansive 9' ceilings throughout, and 12' ceilings in the Sunroom. Further, enjoy the cozy heated tile floors throughout the Kitchen and Sunroom. The 3-car garage provides general space for parking and storage. There are just way too many details and amenities to list. Only a personal tour will do!! Don't miss the chance to own this incredible home. Please contact us today to schedule your private tour. The floorplans will provide additional information on layout.
Zillow last checked: 8 hours ago
Listing updated: September 20, 2024 at 05:57am
Listed by:
Mary Sue Wolf 717-333-9653,
Keller Williams Elite,
Co-Listing Agent: Marilyn R Berger Shank 717-468-0407,
Keller Williams Elite
Bought with:
Nicole Messina, RS322100
Coldwell Banker Realty
Source: Bright MLS,MLS#: PALA2055016
Facts & features
Interior
Bedrooms & bathrooms
- Bedrooms: 4
- Bathrooms: 5
- Full bathrooms: 3
- 1/2 bathrooms: 2
- Main level bathrooms: 2
Basement
- Area: 1428
Heating
- Heat Pump, Radiant, Natural Gas, Electric
Cooling
- Central Air, Natural Gas, Electric
Appliances
- Included: Dishwasher, Microwave, Disposal, Oven, Refrigerator, Freezer, Trash Compactor, Washer, Cooktop, Oven/Range - Gas, Electric Water Heater
- Laundry: Laundry Room
Features
- Breakfast Area, Dining Area, Eat-in Kitchen, Formal/Separate Dining Room, Built-in Features, Kitchen Island, Attic/House Fan, Ceiling Fan(s), Cathedral Ceiling(s)
- Flooring: Hardwood
- Doors: French Doors
- Windows: Insulated Windows, Skylight(s)
- Basement: Full
- Number of fireplaces: 3
- Fireplace features: Mantel(s), Gas/Propane, Wood Burning
Interior area
- Total structure area: 5,512
- Total interior livable area: 5,512 sqft
- Finished area above ground: 4,084
- Finished area below ground: 1,428
Property
Parking
- Total spaces: 3
- Parking features: Built In, Attached
- Attached garage spaces: 3
Accessibility
- Accessibility features: Other
Features
- Levels: Two
- Stories: 2
- Patio & porch: Patio, Porch
- Exterior features: Lawn Sprinkler
- Pool features: None
- Has spa: Yes
- Spa features: Bath
- Frontage length: Road Frontage: 1728
Lot
- Size: 0.61 Acres
Details
- Additional structures: Above Grade, Below Grade
- Parcel number: 2901667300000
- Zoning: RESIDENTIAL
- Special conditions: Standard
Construction
Type & style
- Home type: SingleFamily
- Architectural style: Traditional,Colonial
- Property subtype: Single Family Residence
Materials
- Brick
- Foundation: Other
- Roof: Shingle,Composition
Condition
- New construction: No
- Year built: 1989
Utilities & green energy
- Electric: 200+ Amp Service
- Sewer: Public Sewer
- Water: Public
- Utilities for property: Cable Available, Cable
Community & neighborhood
Security
- Security features: Smoke Detector(s), Security System
Location
- Region: Lancaster
- Subdivision: Getz's Woods
- Municipality: EAST HEMPFIELD TWP
HOA & financial
HOA
- Has HOA: Yes
- HOA fee: $200 annually
Other
Other facts
- Listing agreement: Exclusive Right To Sell
- Listing terms: Conventional,Cash
- Ownership: Fee Simple
Price history
| Date | Event | Price |
|---|---|---|
| 9/20/2024 | Sold | $795,000$144/sqft |
Source: | ||
| 8/12/2024 | Pending sale | $795,000$144/sqft |
Source: | ||
| 8/9/2024 | Listed for sale | $795,000+37.1%$144/sqft |
Source: | ||
| 3/24/2021 | Listing removed | -- |
Source: Owner Report a problem | ||
| 6/19/2015 | Sold | $580,000-8.7%$105/sqft |
Source: Public Record Report a problem | ||
Public tax history
| Year | Property taxes | Tax assessment |
|---|---|---|
| 2025 | $11,181 +2.9% | $503,000 |
| 2024 | $10,870 +2% | $503,000 |
| 2023 | $10,653 +2.8% | $503,000 |
Find assessor info on the county website
Neighborhood: 17601
Nearby schools
GreatSchools rating
- 7/10Centerville El SchoolGrades: K-6Distance: 0.9 mi
- 7/10Centerville Middle SchoolGrades: 7-8Distance: 1 mi
- 9/10Hempfield Senior High SchoolGrades: 9-12Distance: 2 mi
Schools provided by the listing agent
- High: Hempfield
- District: Hempfield
Source: Bright MLS. This data may not be complete. We recommend contacting the local school district to confirm school assignments for this home.

Get pre-qualified for a loan
At Zillow Home Loans, we can pre-qualify you in as little as 5 minutes with no impact to your credit score.An equal housing lender. NMLS #10287.
Sell for more on Zillow
Get a free Zillow Showcase℠ listing and you could sell for .
$861,000
2% more+ $17,220
With Zillow Showcase(estimated)
$878,220

