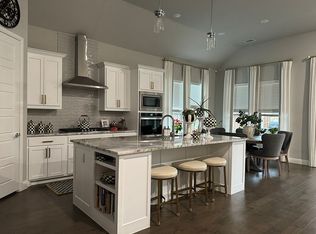Sold
Price Unknown
1054 Quail Valley Rd, Allen, TX 75013
2beds
1,961sqft
Single Family Residence
Built in 2021
6,098.4 Square Feet Lot
$553,500 Zestimate®
$--/sqft
$2,922 Estimated rent
Home value
$553,500
$526,000 - $587,000
$2,922/mo
Zestimate® history
Loading...
Owner options
Explore your selling options
What's special
Welcome to this premier 55+ active adult lifestyle community! HOA includes front yard maintenance!!! Visit the community center with fitness center, pool, pickleball, fire pits and community events so you can feel right at home. This open concept Trophy Signature home has every detail in mind for discerning buyers, including 12-foot vaulted ceilings throughout. The beautiful kitchen features a huge Quartz island with built in wine rack, and wine or beverage refrigerator; double ovens; large walk-in pantry, stainless appliances with gas cooktop and beautiful dining area overlooking the patio with built-in barbecue grill. Lovely hardwoods throughout common areas. Beautiful carpet in bedrooms and stunning ceramic tile in the baths. Both baths have showers and lots of storage. Living room features an electric fireplace and flat screen wiring. This home is energy efficient with foam insulation, tankless water heater, home automation package with video doorbell and energy efficient windows and appliances. The location is amazing – so close to shopping and conveniences provided by easy access to both US 75 and SH 121.
Zillow last checked: 8 hours ago
Listing updated: August 28, 2025 at 12:34pm
Listed by:
Jan Belcher 469-693-3899,
Keller Williams Realty DPR 972-732-6000,
Trish Scates 0451182 972-800-1554,
Keller Williams Realty DPR
Bought with:
Colleen Frost
Colleen Frost Real Estate Serv
Source: NTREIS,MLS#: 21007587
Facts & features
Interior
Bedrooms & bathrooms
- Bedrooms: 2
- Bathrooms: 2
- Full bathrooms: 2
Primary bedroom
- Features: Ceiling Fan(s), Dual Sinks, En Suite Bathroom, Linen Closet, Sitting Area in Primary, Separate Shower, Walk-In Closet(s)
- Level: First
- Dimensions: 15 x 15
Bedroom
- Level: First
- Dimensions: 13 x 12
Dining room
- Level: First
- Dimensions: 12 x 11
Other
- Features: Built-in Features, Stone Counters, Separate Shower
- Level: First
- Dimensions: 6 x 4
Kitchen
- Features: Built-in Features, Kitchen Island, Pantry, Stone Counters, Walk-In Pantry
- Level: First
- Dimensions: 20 x 13
Living room
- Features: Ceiling Fan(s), Fireplace
- Level: First
- Dimensions: 19 x 13
Office
- Level: First
- Dimensions: 12 x 11
Utility room
- Features: Built-in Features, Utility Room
- Level: First
- Dimensions: 6 x 4
Heating
- Central, Natural Gas
Cooling
- Central Air, Ceiling Fan(s), Electric, ENERGY STAR Qualified Equipment
Appliances
- Included: Some Gas Appliances, Double Oven, Dishwasher, Electric Oven, Gas Cooktop, Disposal, Microwave, Plumbed For Gas, Tankless Water Heater
- Laundry: Washer Hookup, Electric Dryer Hookup, Laundry in Utility Room
Features
- Double Vanity, High Speed Internet, Kitchen Island, Open Floorplan, Pantry, Smart Home, Cable TV, Vaulted Ceiling(s), Walk-In Closet(s), Wired for Sound
- Flooring: Carpet, Ceramic Tile, Engineered Hardwood
- Windows: Window Coverings
- Has basement: No
- Number of fireplaces: 1
- Fireplace features: Decorative, Electric, Living Room
Interior area
- Total interior livable area: 1,961 sqft
Property
Parking
- Total spaces: 2
- Parking features: Door-Single, Garage Faces Front, Garage, Garage Door Opener, Kitchen Level
- Attached garage spaces: 2
Features
- Levels: One
- Stories: 1
- Patio & porch: Covered
- Exterior features: Built-in Barbecue, Barbecue, Rain Gutters
- Pool features: None, Community
- Fencing: Wood
Lot
- Size: 6,098 sqft
- Features: Interior Lot, Subdivision
Details
- Parcel number: R1169700B00401
Construction
Type & style
- Home type: SingleFamily
- Architectural style: Traditional,Detached
- Property subtype: Single Family Residence
Materials
- Brick
- Foundation: Slab
- Roof: Composition
Condition
- Year built: 2021
Utilities & green energy
- Sewer: Public Sewer
- Water: Public
- Utilities for property: Sewer Available, Water Available, Cable Available
Green energy
- Energy efficient items: Insulation
Community & neighborhood
Security
- Security features: Carbon Monoxide Detector(s), Smoke Detector(s)
Community
- Community features: Clubhouse, Curbs, Fitness Center, Pickleball, Pool, Sidewalks
Senior living
- Senior community: Yes
Location
- Region: Allen
- Subdivision: Legends At Twin Creeks Ph 1
HOA & financial
HOA
- Has HOA: Yes
- HOA fee: $950 semi-annually
- Amenities included: Maintenance Front Yard
- Services included: All Facilities, Association Management, Maintenance Grounds
- Association name: Neighborhood Management Inc
- Association phone: 972-359-1548
Other
Other facts
- Listing terms: Cash,Conventional
Price history
| Date | Event | Price |
|---|---|---|
| 8/28/2025 | Sold | -- |
Source: NTREIS #21007587 Report a problem | ||
| 8/17/2025 | Pending sale | $570,000$291/sqft |
Source: NTREIS #21007587 Report a problem | ||
| 8/11/2025 | Contingent | $570,000$291/sqft |
Source: NTREIS #21007587 Report a problem | ||
| 7/24/2025 | Listed for sale | $570,000$291/sqft |
Source: NTREIS #21007587 Report a problem | ||
| 10/29/2021 | Sold | -- |
Source: Agent Provided Report a problem | ||
Public tax history
| Year | Property taxes | Tax assessment |
|---|---|---|
| 2025 | -- | $563,576 +3.6% |
| 2024 | $6,350 -9% | $543,774 +10% |
| 2023 | $6,975 -12.1% | $494,340 +5.7% |
Find assessor info on the county website
Neighborhood: 75013
Nearby schools
GreatSchools rating
- 10/10Dr E T Boon Elementary SchoolGrades: PK-6Distance: 0.5 mi
- 9/10Ereckson Middle SchoolGrades: 7-8Distance: 1.9 mi
- 8/10Allen High SchoolGrades: 9-12Distance: 1.5 mi
Schools provided by the listing agent
- Elementary: Boon
- Middle: Ereckson
- High: Allen
- District: Allen ISD
Source: NTREIS. This data may not be complete. We recommend contacting the local school district to confirm school assignments for this home.
Get a cash offer in 3 minutes
Find out how much your home could sell for in as little as 3 minutes with a no-obligation cash offer.
Estimated market value$553,500
Get a cash offer in 3 minutes
Find out how much your home could sell for in as little as 3 minutes with a no-obligation cash offer.
Estimated market value
$553,500
