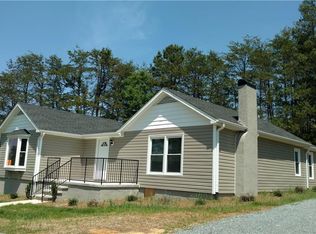Sold for $208,900
$208,900
1054 Red Bank Rd, Germanton, NC 27019
2beds
1,158sqft
Stick/Site Built, Residential, Single Family Residence
Built in 1920
0.45 Acres Lot
$216,500 Zestimate®
$--/sqft
$1,124 Estimated rent
Home value
$216,500
Estimated sales range
Not available
$1,124/mo
Zestimate® history
Loading...
Owner options
Explore your selling options
What's special
Welcome home to your little piece of heaven with a rocking chair front porch with views of the Sauratown mountain range! This perfect starter home with one car detached garage has 2 bedrooms and one bath that has been fully remodeled and has a large full tile walk-in shower. This cozy home has a combination of oak and heart of pine floors in the living room, bedrooms dining and laundry room and luxury vinyl plank in the bath. The roof and gutters are new as well as fresh exterior paint on the trim and shutters in 2024. New A/C unit in 2022 per owner..Fresh mulch and gravel just installed and beautiful mature landscaping around the home. Detached one car garage with remote, and plenty of electrical outlets for the mechanic or handyman. Vinyl privacy fence down the left side of the garage, large open backyard that backs up to trees for privacy in the back, and a large patio for entertaining.
Zillow last checked: 8 hours ago
Listing updated: July 31, 2024 at 11:02am
Listed by:
Terri Bias 336-399-7726,
Terri Bias and Associates,
Beverly Fisher 336-655-1812,
Terri Bias and Associates
Bought with:
Shannon Hill, 210113
Berkshire Hathaway HomeServices Mountain Sky Properties
Source: Triad MLS,MLS#: 1146583 Originating MLS: Winston-Salem
Originating MLS: Winston-Salem
Facts & features
Interior
Bedrooms & bathrooms
- Bedrooms: 2
- Bathrooms: 1
- Full bathrooms: 1
- Main level bathrooms: 1
Primary bedroom
- Level: Main
- Dimensions: 13.25 x 12.67
Bedroom 2
- Level: Main
- Dimensions: 12.67 x 9.92
Dining room
- Level: Main
- Dimensions: 11.5 x 12
Kitchen
- Level: Main
- Dimensions: 13.5 x 12.01
Laundry
- Level: Main
- Dimensions: 13.08 x 6.17
Living room
- Level: Main
- Dimensions: 13.17 x 16
Heating
- Dual Fuel System, Electric, Oil
Cooling
- Central Air
Appliances
- Included: Free-Standing Range, Electric Water Heater
- Laundry: Dryer Connection, Washer Hookup
Features
- Ceiling Fan(s), Dead Bolt(s)
- Flooring: Vinyl, Wood
- Doors: Storm Door(s)
- Basement: Cellar
- Number of fireplaces: 1
- Fireplace features: Living Room
Interior area
- Total structure area: 1,158
- Total interior livable area: 1,158 sqft
- Finished area above ground: 1,158
Property
Parking
- Total spaces: 1
- Parking features: Driveway, Gravel, Garage Door Opener, Detached
- Garage spaces: 1
- Has uncovered spaces: Yes
Features
- Levels: One
- Stories: 1
- Pool features: None
- Fencing: Privacy
Lot
- Size: 0.45 Acres
- Features: Cleared, Level, Sloped
Details
- Parcel number: 693112878340
- Zoning: R-A
- Special conditions: Owner Sale
Construction
Type & style
- Home type: SingleFamily
- Property subtype: Stick/Site Built, Residential, Single Family Residence
Materials
- Masonite
Condition
- Year built: 1920
Utilities & green energy
- Sewer: Septic Tank
- Water: Public
Community & neighborhood
Security
- Security features: Smoke Detector(s)
Location
- Region: Germanton
Other
Other facts
- Listing agreement: Exclusive Right To Sell
- Listing terms: Cash,Conventional
Price history
| Date | Event | Price |
|---|---|---|
| 7/29/2024 | Sold | $208,900+4.5% |
Source: | ||
| 6/27/2024 | Pending sale | $199,900 |
Source: | ||
| 6/22/2024 | Listed for sale | $199,900+110.6% |
Source: | ||
| 7/2/2015 | Sold | $94,900+19.4% |
Source: | ||
| 5/31/2001 | Sold | $79,500 |
Source: | ||
Public tax history
| Year | Property taxes | Tax assessment |
|---|---|---|
| 2024 | $805 +6.8% | $101,900 |
| 2023 | $754 | $101,900 |
| 2022 | $754 | $101,900 |
Find assessor info on the county website
Neighborhood: 27019
Nearby schools
GreatSchools rating
- 6/10Germanton ElementaryGrades: K-5Distance: 0.6 mi
- 2/10Southeastern Stokes MiddleGrades: 6-8Distance: 5.8 mi
- 7/10South Stokes HighGrades: 9-12Distance: 4.4 mi
Get a cash offer in 3 minutes
Find out how much your home could sell for in as little as 3 minutes with a no-obligation cash offer.
Estimated market value$216,500
Get a cash offer in 3 minutes
Find out how much your home could sell for in as little as 3 minutes with a no-obligation cash offer.
Estimated market value
$216,500
