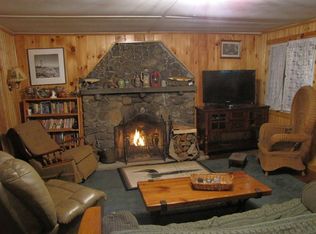Sold for $415,000
$415,000
1054 Springfield Rd, Wilmington, NY 12997
3beds
1,988sqft
Single Family Residence
Built in 1927
2.1 Acres Lot
$415,700 Zestimate®
$209/sqft
$2,153 Estimated rent
Home value
$415,700
Estimated sales range
Not available
$2,153/mo
Zestimate® history
Loading...
Owner options
Explore your selling options
What's special
Remarkable country home with lots of character and curb appeal. Beautiful 2+ acre property with a flower cutting garden, private back yard, and room for outdoor enjoyment. Separate 1 car garage with loft, perfect for vehicles as well as dry storage or more. The home has an abundance of space to enjoy with an oversized living room with original wood paneling, sconces, and true stone fireplace. Dining room with large windows overlooking the rear yard. Separate tv room/den and bedroom on the main floor. Upstair has 2 bedrooms with a jack and jill walk-in closet and separate bathroom. Front and rear covered porches for morning coffee and afternoon refreshments! Dry basement with newer high-end Buderas boiler. Located in the desirable low tax Lake Placid School District. Wonderful family home or rental income producing property with appropriate permit.
Zillow last checked: 8 hours ago
Listing updated: September 05, 2025 at 12:00pm
Listed by:
Francis (Bob) Miller,
Bob Miller Real Estate
Bought with:
John R Fee, 10401391089
Venture North Associates
Source: ACVMLS,MLS#: 205241
Facts & features
Interior
Bedrooms & bathrooms
- Bedrooms: 3
- Bathrooms: 2
- Full bathrooms: 2
- Main level bedrooms: 1
Bedroom 1
- Features: Hardwood
- Level: First
- Area: 99 Square Feet
- Dimensions: 11 x 9
Bedroom 2
- Features: Hardwood
- Level: Second
- Area: 209 Square Feet
- Dimensions: 19 x 11
Bedroom 3
- Features: Hardwood
- Level: Second
- Area: 143 Square Feet
- Dimensions: 13 x 11
Bathroom 1
- Features: Linoleum
- Level: First
- Area: 36 Square Feet
- Dimensions: 9 x 4
Bathroom 2
- Features: Ceramic Tile
- Level: Second
- Area: 35 Square Feet
- Dimensions: 7 x 5
Den
- Features: Hardwood
- Level: First
- Area: 121 Square Feet
- Dimensions: 11 x 11
Dining room
- Features: Carpet
- Level: First
- Area: 150 Square Feet
- Dimensions: 15 x 10
Kitchen
- Features: Linoleum
- Level: First
- Area: 80 Square Feet
- Dimensions: 10 x 8
Laundry
- Features: Carpet
- Level: First
- Area: 45 Square Feet
- Dimensions: 9 x 5
Living room
- Features: Hardwood
- Level: First
- Area: 288 Square Feet
- Dimensions: 24 x 12
Heating
- Hot Water, Oil
Cooling
- None
Appliances
- Included: Dishwasher, Electric Oven, Range Hood, Refrigerator, Washer/Dryer
- Laundry: Laundry Room, Main Level
Features
- Flooring: Hardwood, Linoleum
- Windows: Single Pane Windows, Storm Window(s)
- Basement: Concrete,Interior Entry
Interior area
- Total structure area: 1,988
- Total interior livable area: 1,988 sqft
- Finished area above ground: 1,988
- Finished area below ground: 0
Property
Parking
- Total spaces: 1
- Parking features: Garage Faces Front
- Garage spaces: 1
Features
- Levels: Two
- Patio & porch: Front Porch, Rear Porch
- Pool features: None
- Spa features: None
- Has view: Yes
- View description: Neighborhood, Trees/Woods
Lot
- Size: 2.10 Acres
- Features: Gentle Sloping, Many Trees
- Topography: Sloping
Details
- Additional structures: Garage(s)
- Parcel number: 26.6828.000
- Other equipment: Generator
Construction
Type & style
- Home type: SingleFamily
- Architectural style: Farmhouse
- Property subtype: Single Family Residence
Materials
- Wood Siding
- Foundation: Poured
- Roof: Asphalt
Condition
- Year built: 1927
Utilities & green energy
- Electric: 150 Amp Service
- Sewer: Septic Tank
- Water: Public
- Utilities for property: Electricity Connected, Internet Connected, Water Connected
Community & neighborhood
Location
- Region: Wilmington
Other
Other facts
- Listing agreement: Exclusive Right To Sell
- Listing terms: Cash,Conventional
- Road surface type: Paved
Price history
| Date | Event | Price |
|---|---|---|
| 9/5/2025 | Sold | $415,000$209/sqft |
Source: | ||
| 7/23/2025 | Pending sale | $415,000$209/sqft |
Source: | ||
| 7/16/2025 | Listed for sale | $415,000+69.4%$209/sqft |
Source: | ||
| 4/5/2005 | Sold | $245,000$123/sqft |
Source: Agent Provided Report a problem | ||
Public tax history
| Year | Property taxes | Tax assessment |
|---|---|---|
| 2024 | -- | $354,800 +29.5% |
| 2023 | -- | $274,000 |
| 2022 | -- | $274,000 +24.2% |
Find assessor info on the county website
Neighborhood: 12997
Nearby schools
GreatSchools rating
- 6/10Lake Placid Elementary SchoolGrades: K-5Distance: 11.4 mi
- 7/10Lake Placid Junior Senior High SchoolGrades: 6-12Distance: 10.7 mi
