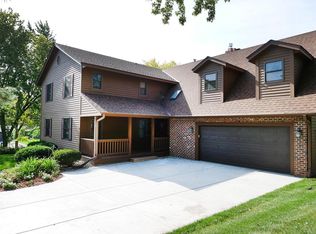Closed
$435,000
10540 Briar Rd, Bloomington, MN 55437
4beds
2,200sqft
Single Family Residence
Built in 1977
0.38 Acres Lot
$457,300 Zestimate®
$198/sqft
$2,792 Estimated rent
Home value
$457,300
$434,000 - $485,000
$2,792/mo
Zestimate® history
Loading...
Owner options
Explore your selling options
What's special
Welcome to Your Happy Place in West Bloomington!
Step into this delightful 4-bed, 2-bath home, recently remodeled to perfection!
Experience the joy of new flooring, paint, and stylish updated bathrooms, adding a touch of modern charm to every corner.
With spacious living areas and cozy bedrooms, this home is a haven for relaxation and coziness. The oversized garage is perfect for your hobbies, & trucks, while the fenced corner lot offers endless opportunities for outdoor fun.
Bask in the sunshine on your freshly stained deck and host unforgettable gatherings in the sprawling backyard. With a new roof and fresh carpet, peace of mind comes standard.
Don't wait to claim your slice of happiness in West Bloomington – schedule your showing today before someone else does! Time's ticking, and this beautiful gem won't stay on the market for long!
Zillow last checked: 8 hours ago
Listing updated: July 01, 2025 at 11:29pm
Listed by:
Nathan Poke 612-598-3926,
Bridge Realty, LLC,
Jordan Travis Noonan 612-408-1013
Bought with:
Fuze Real Estate
Source: NorthstarMLS as distributed by MLS GRID,MLS#: 6518642
Facts & features
Interior
Bedrooms & bathrooms
- Bedrooms: 4
- Bathrooms: 2
- Full bathrooms: 1
- 3/4 bathrooms: 1
Bedroom 1
- Level: Upper
- Area: 120.75 Square Feet
- Dimensions: 10.5x11.5
Bedroom 2
- Level: Upper
- Area: 196 Square Feet
- Dimensions: 14x14
Bedroom 3
- Level: Lower
- Area: 145 Square Feet
- Dimensions: 10x14.5
Bedroom 4
- Level: Lower
- Area: 141.75 Square Feet
- Dimensions: 13.5x10.5
Deck
- Area: 165 Square Feet
- Dimensions: 16.5x10
Dining room
- Level: Upper
- Area: 133 Square Feet
- Dimensions: 9.5x14
Family room
- Level: Lower
- Area: 403 Square Feet
- Dimensions: 26x15.5
Garage
- Area: 648 Square Feet
- Dimensions: 24x27
Kitchen
- Level: Upper
- Area: 188.5 Square Feet
- Dimensions: 13x14.5
Living room
- Level: Upper
- Area: 403 Square Feet
- Dimensions: 26x15.5
Heating
- Forced Air
Cooling
- Central Air
Features
- Basement: Finished,Full,Sump Pump
- Number of fireplaces: 1
- Fireplace features: Brick, Wood Burning
Interior area
- Total structure area: 2,200
- Total interior livable area: 2,200 sqft
- Finished area above ground: 1,150
- Finished area below ground: 1,000
Property
Parking
- Total spaces: 2
- Parking features: Attached, Asphalt
- Attached garage spaces: 2
- Details: Garage Dimensions (24x27)
Accessibility
- Accessibility features: None
Features
- Levels: Multi/Split
- Patio & porch: Deck
- Fencing: Full,Wood
Lot
- Size: 0.38 Acres
- Dimensions: 120 x 140
- Features: Corner Lot
Details
- Foundation area: 1200
- Parcel number: 3311621240059
- Zoning description: Residential-Single Family
Construction
Type & style
- Home type: SingleFamily
- Property subtype: Single Family Residence
Materials
- Aluminum Siding, Brick/Stone, Vinyl Siding
- Roof: Age 8 Years or Less
Condition
- Age of Property: 48
- New construction: No
- Year built: 1977
Utilities & green energy
- Gas: Electric
- Sewer: City Sewer/Connected
- Water: City Water/Connected
Community & neighborhood
Location
- Region: Bloomington
- Subdivision: Bloomington 12th Add
HOA & financial
HOA
- Has HOA: No
Price history
| Date | Event | Price |
|---|---|---|
| 7/1/2024 | Sold | $435,000$198/sqft |
Source: | ||
| 6/7/2024 | Pending sale | $435,000$198/sqft |
Source: | ||
| 5/16/2024 | Price change | $435,000-1%$198/sqft |
Source: | ||
| 5/1/2024 | Price change | $439,500-2.3%$200/sqft |
Source: | ||
| 4/13/2024 | Listed for sale | $450,000+1.1%$205/sqft |
Source: | ||
Public tax history
| Year | Property taxes | Tax assessment |
|---|---|---|
| 2025 | $5,528 +25% | $432,400 -0.2% |
| 2024 | $4,421 +0.8% | $433,100 +16.8% |
| 2023 | $4,388 +16.7% | $370,800 -1.6% |
Find assessor info on the county website
Neighborhood: 55437
Nearby schools
GreatSchools rating
- 4/10Normandale Hills Elementary SchoolGrades: K-5Distance: 1.3 mi
- 8/10Olson Middle SchoolGrades: 6-8Distance: 0.8 mi
- 8/10Jefferson Senior High SchoolGrades: 9-12Distance: 1.1 mi
Get a cash offer in 3 minutes
Find out how much your home could sell for in as little as 3 minutes with a no-obligation cash offer.
Estimated market value$457,300
Get a cash offer in 3 minutes
Find out how much your home could sell for in as little as 3 minutes with a no-obligation cash offer.
Estimated market value
$457,300
