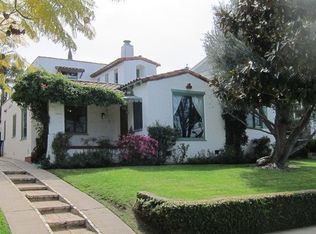Sold for $4,600,000
$4,600,000
10540 Clarkson Rd, Los Angeles, CA 90064
4beds
3,684sqft
Residential, Single Family Residence
Built in 2014
7,291.94 Square Feet Lot
$-- Zestimate®
$1,249/sqft
$7,470 Estimated rent
Home value
Not available
Estimated sales range
Not available
$7,470/mo
Zestimate® history
Loading...
Owner options
Explore your selling options
What's special
SOLD before processing. Experience refined California living at its finest at 10540 Clarkson. Situated in the highly sought-after enclave of Cheviot Hills, this exceptional shingled residence pairs classic architectural appeal with contemporary sophistication. The outdoor grounds reveal a resort-style retreat with an expansive covered veranda with full outdoor kitchen, sparkling pool and spa, and meticulously landscaped gardens. All of this unfolds against sweeping 180-degree city views, creating a serene sanctuary that still feels connected to it all!
Zillow last checked: 8 hours ago
Listing updated: October 15, 2025 at 01:41am
Listed by:
Rory Posin DRE # 01030819 310-839-8500,
Estate Properties 310-205-0050,
Kristian Bonk DRE # 01466159 310-839-8500,
Estate Properties
Bought with:
Trevor Zien, DRE # 01980857
The Agency
Source: CLAW,MLS#: 25605549
Facts & features
Interior
Bedrooms & bathrooms
- Bedrooms: 4
- Bathrooms: 5
- Full bathrooms: 4
- 1/2 bathrooms: 1
Heating
- Central
Cooling
- Air Conditioning, Central Air
Appliances
- Included: Built-In And Free Standing, Refrigerator, Range/Oven, Washer, Microwave, Barbeque, Dryer, Dishwasher, Freezer, Disposal, Exhaust Fan
- Laundry: Inside, Upper Level
Features
- Built-Ins, Breakfast Counter / Bar, Dining Area
- Flooring: Stone Tile, Hardwood, Ceramic Tile
- Number of fireplaces: 3
- Fireplace features: Living Room, Patio
Interior area
- Total structure area: 3,684
- Total interior livable area: 3,684 sqft
Property
Parking
- Total spaces: 2
- Parking features: Attached, Direct Access, Garage Door Opener, Garage
- Attached garage spaces: 2
Features
- Levels: Two
- Stories: 2
- Patio & porch: Covered, Porch
- Exterior features: Balcony
- Has private pool: Yes
- Pool features: Private
- Spa features: In Ground, Heated
- Has view: Yes
- View description: Park/Greenbelt, Tree Top, City Lights, Mountain(s)
Lot
- Size: 7,291 sqft
- Dimensions: 54 x 135
Details
- Additional structures: None
- Parcel number: 4318038008
- Zoning: LAR1
- Special conditions: Standard
Construction
Type & style
- Home type: SingleFamily
- Architectural style: Traditional
- Property subtype: Residential, Single Family Residence
Materials
- Roof: Composition
Condition
- Updated/Remodeled
- Year built: 2014
Utilities & green energy
- Sewer: In Street
- Water: In Street
Community & neighborhood
Security
- Security features: 24 Hour Security, Security System Owned, Alarm System
Location
- Region: Los Angeles
Price history
| Date | Event | Price |
|---|---|---|
| 10/15/2025 | Sold | $4,600,000+384.2%$1,249/sqft |
Source: | ||
| 3/30/2012 | Sold | $950,000+0.1%$258/sqft |
Source: | ||
| 2/14/2012 | Listed for sale | $949,000$258/sqft |
Source: Coldwell Banker-Brentwood #12581609 Report a problem | ||
Public tax history
| Year | Property taxes | Tax assessment |
|---|---|---|
| 2025 | $28,217 +1.1% | $2,331,553 +2% |
| 2024 | $27,900 +2% | $2,285,837 +2% |
| 2023 | $27,359 +4.9% | $2,241,017 +2% |
Find assessor info on the county website
Neighborhood: Cheviot Hills
Nearby schools
GreatSchools rating
- 8/10Overland Avenue Elementary SchoolGrades: K-5Distance: 0.3 mi
- 7/10Palms Middle SchoolGrades: 6-8Distance: 0.8 mi
- 7/10Alexander Hamilton Senior High SchoolGrades: 9-12Distance: 1.4 mi
