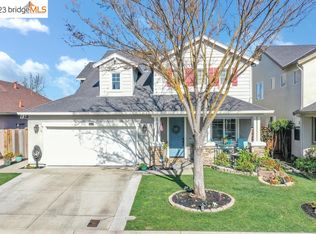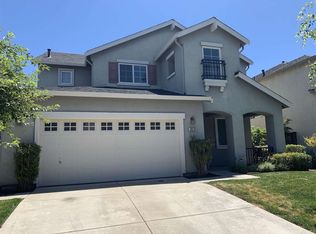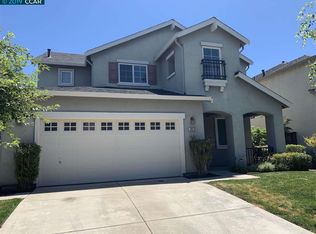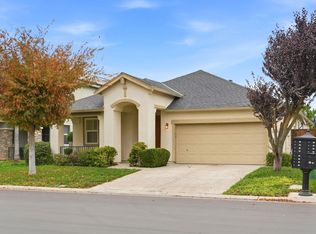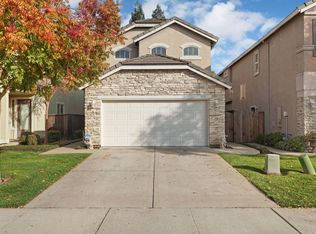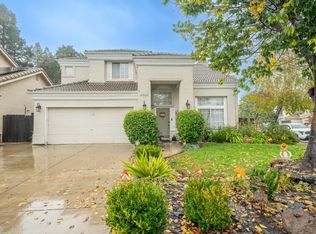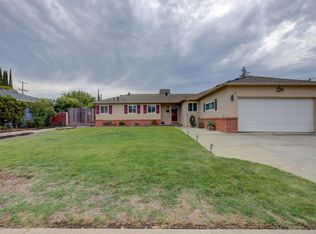Welcome home to this Beautiful 3-bed, 2-bath home in a secure gated community. Open kitchen-family layout with granite countertops, stainless steel appliances, and light gray shaker cabinets. Enjoy cozy evenings by the fireplace or relax in your private backyard with no rear neighbors. Features tile, and wood floors as well as Laundry room with sink and storage.
Pending
Price increase: $10K (11/6)
$470,000
10540 Rudder Way, Stockton, CA 95209
3beds
1,614sqft
Est.:
Single Family Residence
Built in 2005
5,898.02 Square Feet Lot
$466,400 Zestimate®
$291/sqft
$143/mo HOA
What's special
Stainless steel appliancesGranite countertopsLight gray shaker cabinets
- 198 days |
- 63 |
- 0 |
Likely to sell faster than
Zillow last checked: 8 hours ago
Listing updated: November 21, 2025 at 10:05am
Listed by:
Jahari Williams DRE #02099405 209-356-5795,
Catalyst Real Estate Professionals
Source: MetroList Services of CA,MLS#: 225087651Originating MLS: MetroList Services, Inc.
Facts & features
Interior
Bedrooms & bathrooms
- Bedrooms: 3
- Bathrooms: 2
- Full bathrooms: 2
Rooms
- Room types: Master Bathroom, Family Room, Kitchen, Laundry, Living Room
Primary bedroom
- Features: Closet, Ground Floor, Walk-In Closet, Outside Access
Dining room
- Features: Breakfast Nook, Dining/Family Combo, Dining/Living Combo
Kitchen
- Features: Breakfast Area, Island w/Sink, Kitchen/Family Combo
Heating
- Central, Fireplace Insert
Cooling
- Ceiling Fan(s), Central Air
Appliances
- Included: Dishwasher, Disposal
- Laundry: Laundry Room, Sink, Ground Floor, Inside
Features
- Flooring: Carpet, Laminate
- Has fireplace: No
Interior area
- Total interior livable area: 1,614 sqft
Property
Parking
- Total spaces: 2
- Parking features: Garage Door Opener, Garage Faces Front, Driveway
- Garage spaces: 2
- Has uncovered spaces: Yes
Features
- Stories: 1
Lot
- Size: 5,898.02 Square Feet
- Features: Auto Sprinkler F&R
Details
- Parcel number: 070540220000
- Zoning description: SFR
- Special conditions: Short Sale,Subject to Lender Confirmation,Offer As Is
Construction
Type & style
- Home type: SingleFamily
- Property subtype: Single Family Residence
Materials
- Stucco
- Foundation: Slab
- Roof: Shingle
Condition
- Year built: 2005
Utilities & green energy
- Sewer: Public Sewer
- Water: Public
- Utilities for property: Cable Available
Community & HOA
Community
- Features: Gated
HOA
- Has HOA: Yes
- Amenities included: Pool, Clubhouse, Park
- Services included: Pool
- HOA fee: $143 monthly
Location
- Region: Stockton
Financial & listing details
- Price per square foot: $291/sqft
- Tax assessed value: $524,000
- Price range: $470K - $470K
- Date on market: 7/2/2025
Estimated market value
$466,400
$443,000 - $490,000
$2,602/mo
Price history
Price history
| Date | Event | Price |
|---|---|---|
| 11/15/2025 | Pending sale | $470,000$291/sqft |
Source: MetroList Services of CA #225087651 Report a problem | ||
| 11/6/2025 | Price change | $470,000+2.2%$291/sqft |
Source: MetroList Services of CA #225087651 Report a problem | ||
| 9/29/2025 | Price change | $460,000-6.1%$285/sqft |
Source: MetroList Services of CA #225087651 Report a problem | ||
| 7/23/2025 | Price change | $490,000-10.9%$304/sqft |
Source: MetroList Services of CA #225087651 Report a problem | ||
| 7/2/2025 | Listed for sale | $549,900$341/sqft |
Source: MetroList Services of CA #225087651 Report a problem | ||
Public tax history
Public tax history
| Year | Property taxes | Tax assessment |
|---|---|---|
| 2025 | -- | $524,000 +1.3% |
| 2024 | $5,797 +3.7% | $517,300 +4.6% |
| 2023 | $5,592 +182.1% | $494,700 +184.2% |
Find assessor info on the county website
BuyAbility℠ payment
Est. payment
$3,016/mo
Principal & interest
$2269
Property taxes
$439
Other costs
$308
Climate risks
Neighborhood: Elkhorn
Nearby schools
GreatSchools rating
- 4/10Podesta Ranch Elementary SchoolGrades: K-6Distance: 0.4 mi
- 8/10Christa McAuliffe Middle SchoolGrades: 7-8Distance: 2.5 mi
- 5/10Bear Creek High SchoolGrades: 9-12Distance: 1.7 mi
- Loading
