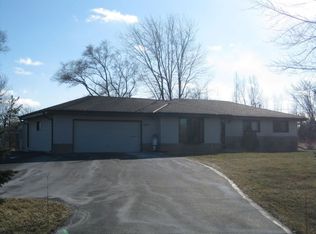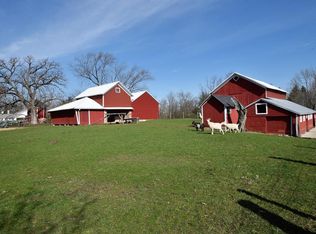Closed
$620,000
10543 West 3 Mile ROAD, Franksville, WI 53126
4beds
2,259sqft
Single Family Residence
Built in 1995
1.49 Acres Lot
$644,700 Zestimate®
$274/sqft
$2,918 Estimated rent
Home value
$644,700
$580,000 - $722,000
$2,918/mo
Zestimate® history
Loading...
Owner options
Explore your selling options
What's special
Welcome Home to this spacious 4-bedroom, 1.5-story home set on 1.49 acres. Featuring a custom hickory kitchen and an inviting loft, this home offers an abundance of comfort with character. The open main level includes three bedrooms, a den, and a convenient main floor laundry room, while the upstairs primary suite offers a beautifully tiled bath and a walk-in closet for your private retreat. Enjoy the partially finished lower level complete with a family room, bar area, and an additional rec room space, ideal for entertaining. The property also boasts a 3-car attached garage plus a 2-car detached garage, perfect for hobbies, toys, or storage. Step outside to a spacious patio and expansive yard ready for gatherings, gardening, or simply relaxing under the stars. Schedule your tour today!
Zillow last checked: 8 hours ago
Listing updated: November 26, 2025 at 04:58am
Listed by:
Kristin Vomhof,
Realty Executives Capital City
Bought with:
Tracy M Lazzaro
Source: WIREX MLS,MLS#: 1928002 Originating MLS: Metro MLS
Originating MLS: Metro MLS
Facts & features
Interior
Bedrooms & bathrooms
- Bedrooms: 4
- Bathrooms: 3
- Full bathrooms: 2
- 1/2 bathrooms: 1
- Main level bedrooms: 3
Primary bedroom
- Level: Upper
- Area: 192
- Dimensions: 16 x 12
Bedroom 2
- Level: Main
- Area: 182
- Dimensions: 13 x 14
Bedroom 3
- Level: Main
- Area: 182
- Dimensions: 13 x 14
Bedroom 4
- Level: Main
- Area: 132
- Dimensions: 11 x 12
Bathroom
- Features: Tub Only, Ceramic Tile, Master Bedroom Bath: Walk-In Shower
Dining room
- Level: Main
- Area: 156
- Dimensions: 13 x 12
Family room
- Level: Lower
- Area: 204
- Dimensions: 12 x 17
Kitchen
- Level: Main
- Area: 84
- Dimensions: 7 x 12
Living room
- Level: Main
- Area: 299
- Dimensions: 13 x 23
Office
- Level: Main
- Area: 120
- Dimensions: 12 x 10
Heating
- Natural Gas, Forced Air
Cooling
- Central Air
Appliances
- Included: Dishwasher, Dryer, Microwave, Oven, Range, Refrigerator, Washer, Water Softener Rented
Features
- High Speed Internet, Cathedral/vaulted ceiling, Walk-In Closet(s)
- Flooring: Wood
- Basement: Crawl Space,Full,Partially Finished,Sump Pump
Interior area
- Total structure area: 2,259
- Total interior livable area: 2,259 sqft
Property
Parking
- Total spaces: 3
- Parking features: Garage Door Opener, Attached, 3 Car
- Attached garage spaces: 3
Features
- Levels: One and One Half
- Stories: 1
- Patio & porch: Deck, Patio
Lot
- Size: 1.49 Acres
Details
- Parcel number: 168042129023020
- Zoning: Res
- Special conditions: Arms Length
Construction
Type & style
- Home type: SingleFamily
- Architectural style: Contemporary
- Property subtype: Single Family Residence
Materials
- Brick, Brick/Stone, Wood Siding
Condition
- 21+ Years
- New construction: No
- Year built: 1995
Utilities & green energy
- Sewer: Septic Tank
- Water: Well
- Utilities for property: Cable Available
Community & neighborhood
Location
- Region: Franksville
- Municipality: Raymond
Price history
| Date | Event | Price |
|---|---|---|
| 9/3/2025 | Sold | $620,000-3.1%$274/sqft |
Source: | ||
| 7/28/2025 | Pending sale | $639,900$283/sqft |
Source: | ||
| 7/24/2025 | Listed for sale | $639,900$283/sqft |
Source: | ||
Public tax history
| Year | Property taxes | Tax assessment |
|---|---|---|
| 2024 | $3,563 +12.3% | $378,900 +37% |
| 2023 | $3,171 -13% | $276,500 |
| 2022 | $3,645 -11.9% | $276,500 |
Find assessor info on the county website
Neighborhood: 53126
Nearby schools
GreatSchools rating
- 7/10Raymond Elementary SchoolGrades: PK-8Distance: 2.6 mi
- 4/10Union Grove High SchoolGrades: 9-12Distance: 5.5 mi
Schools provided by the listing agent
- High: Union Grove
- District: Union Grove Uhs
Source: WIREX MLS. This data may not be complete. We recommend contacting the local school district to confirm school assignments for this home.

Get pre-qualified for a loan
At Zillow Home Loans, we can pre-qualify you in as little as 5 minutes with no impact to your credit score.An equal housing lender. NMLS #10287.

