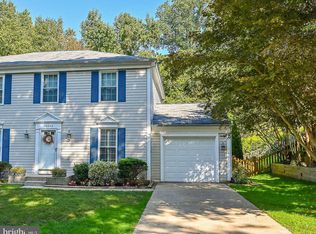Sold for $665,000
$665,000
10544 Reeds Landing Cir, Burke, VA 22015
3beds
1,810sqft
Townhouse
Built in 1981
3,923 Square Feet Lot
$676,400 Zestimate®
$367/sqft
$3,175 Estimated rent
Home value
$676,400
$629,000 - $724,000
$3,175/mo
Zestimate® history
Loading...
Owner options
Explore your selling options
What's special
OPEN HOUSE CANCELLED - PROPERTY UNDER CONTRACT - 3 Bedroom/3 Full Bath/1 Half Bath Three Level End Unit Townhome In Burke Centre: Features Include *Traditional Modern Floor Plan with Kitchen, Living, Dining on the same level *Hardwood Flooring on the Main Level, Fresh Carpet on the Upper and Lower Levels *Updated Kitchen with Stainless Steel Appliances and Wood Cabinets *Updated Bathrooms *Newer Ultra Efficient Carrier Air Purifying HVAC System *Private Driveway with 2 Parking Spaces *Recessed Lights *Primary Bedroom with Double Closet with Organizers *Ensuite Primary Bathroom *Large Fully Screened Porch Off of Living Room with Skylights and Electric *Eat-In Kitchen with Table Space *Lower Level Family Room with Gas Fireplace *Brick Fireplace Surround and Wood Mantle *Walk-Out Lower Level to Brick Paver Patio and Rear Yard *Ample Storage in Lower Level *Professionally Landscaped and Maintained Park-Like Outside *Very Convenient (Walking Distance) to Burke Centre’s Landings Community Center/Pool/Tennis/Pickleball *Adjacent to Public Bus Route *2 miles (5 minutes) to Burke VRE Light Rail Station *Equal Distant to Dulles International Airport (IAD) and Reagan National Airport (DCA) *Close to Shopping and Groceries *Low HOA Cost for all of the amenities the Burke Centre Conservancy Offers such as 5 pools, trails, community centers, tennis, playgrounds and many more *Burke Lake Park is Just 10 Minutes Away.
Zillow last checked: 8 hours ago
Listing updated: September 23, 2024 at 04:07pm
Listed by:
Tim Kotlowski 571-926-5947,
Long & Foster Real Estate, Inc.
Bought with:
Joseph Carpel, 0225233848
eXp Realty LLC
Source: Bright MLS,MLS#: VAFX2190618
Facts & features
Interior
Bedrooms & bathrooms
- Bedrooms: 3
- Bathrooms: 4
- Full bathrooms: 3
- 1/2 bathrooms: 1
- Main level bathrooms: 1
Basement
- Area: 529
Heating
- Central, Forced Air, ENERGY STAR Qualified Equipment, Programmable Thermostat, Natural Gas
Cooling
- Air Purification System, Ceiling Fan(s), Central Air, Humidity Control, ENERGY STAR Qualified Equipment, Programmable Thermostat, Electric
Appliances
- Included: Microwave, Dryer, Dishwasher, Disposal, Humidifier, Refrigerator, Ice Maker, Cooktop, Washer, Air Cleaner, Water Heater, Gas Water Heater
- Laundry: Lower Level, Dryer In Unit, Has Laundry, Hookup, Washer In Unit
Features
- Air Filter System, Breakfast Area, Ceiling Fan(s), Combination Dining/Living, Crown Molding, Dining Area, Family Room Off Kitchen, Floor Plan - Traditional, Eat-in Kitchen, Kitchen - Table Space, Pantry, Primary Bath(s), Recessed Lighting, Bathroom - Tub Shower, Dry Wall, Unfinished Walls
- Flooring: Hardwood, Carpet, Ceramic Tile, Wood
- Doors: French Doors, Insulated, Storm Door(s)
- Windows: Double Hung, Energy Efficient, Insulated Windows, Screens, Replacement, Skylight(s), Vinyl Clad, Window Treatments
- Basement: Interior Entry,Exterior Entry,Partial,Connecting Stairway,Shelving,Sump Pump,Walk-Out Access,Windows
- Number of fireplaces: 1
- Fireplace features: Brick, Mantel(s)
Interior area
- Total structure area: 2,008
- Total interior livable area: 1,810 sqft
- Finished area above ground: 1,479
- Finished area below ground: 331
Property
Parking
- Total spaces: 4
- Parking features: Concrete, Private, Driveway, Off Street
- Uncovered spaces: 2
Accessibility
- Accessibility features: None
Features
- Levels: Three
- Stories: 3
- Patio & porch: Deck, Screened, Porch, Patio, Brick
- Exterior features: Lighting, Sidewalks, Street Lights
- Pool features: None
- Has view: Yes
- View description: Trees/Woods, Park/Greenbelt
Lot
- Size: 3,923 sqft
- Features: Backs to Trees, Front Yard, Landscaped, No Thru Street, Pipe Stem
Details
- Additional structures: Above Grade, Below Grade
- Parcel number: 0774 14 0079
- Zoning: 372
- Special conditions: Standard
- Other equipment: None
Construction
Type & style
- Home type: Townhouse
- Architectural style: Colonial
- Property subtype: Townhouse
Materials
- Vinyl Siding
- Foundation: Concrete Perimeter, Slab
- Roof: Asphalt,Shingle,Architectural Shingle
Condition
- Very Good
- New construction: No
- Year built: 1981
Utilities & green energy
- Electric: 200+ Amp Service
- Sewer: Public Sewer
- Water: Public
- Utilities for property: Cable Available, Natural Gas Available, Phone Available, Underground Utilities, Water Available, Broadband, Cable, Fiber Optic
Community & neighborhood
Location
- Region: Burke
- Subdivision: Burke Centre
HOA & financial
HOA
- Has HOA: Yes
- HOA fee: $87 monthly
- Amenities included: Basketball Court, Bike Trail, Clubhouse, Community Center, Common Grounds, Jogging Path, Pool, Tennis Court(s), Tot Lots/Playground
- Services included: Common Area Maintenance, Reserve Funds
- Association name: BURKE CENTRE CONSERVANCY
Other
Other facts
- Listing agreement: Exclusive Right To Sell
- Listing terms: Cash,Conventional,FHA,VA Loan,VHDA
- Ownership: Fee Simple
- Road surface type: Black Top, Paved
Price history
| Date | Event | Price |
|---|---|---|
| 8/15/2024 | Sold | $665,000+0.9%$367/sqft |
Source: | ||
| 7/19/2024 | Pending sale | $659,000$364/sqft |
Source: | ||
| 7/18/2024 | Listed for sale | $659,000$364/sqft |
Source: | ||
Public tax history
Tax history is unavailable.
Neighborhood: 22015
Nearby schools
GreatSchools rating
- 7/10Fairview Elementary SchoolGrades: PK-6Distance: 1 mi
- 7/10Robinson SecondaryGrades: 7-12Distance: 1.8 mi
Schools provided by the listing agent
- Elementary: Fairview
- Middle: Robinson Secondary School
- High: Robinson Secondary School
- District: Fairfax County Public Schools
Source: Bright MLS. This data may not be complete. We recommend contacting the local school district to confirm school assignments for this home.
Get a cash offer in 3 minutes
Find out how much your home could sell for in as little as 3 minutes with a no-obligation cash offer.
Estimated market value
$676,400

