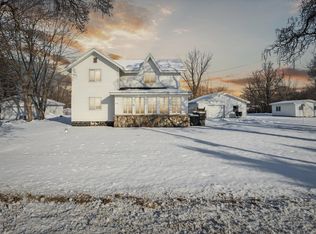Sold for $187,500
$187,500
10545 E Goodall Rd, Durand, MI 48429
3beds
1,334sqft
Single Family Residence
Built in 1930
1.08 Acres Lot
$192,600 Zestimate®
$141/sqft
$1,545 Estimated rent
Home value
$192,600
$162,000 - $229,000
$1,545/mo
Zestimate® history
Loading...
Owner options
Explore your selling options
What's special
First Time on the Market since 1954! The setting is amazing! The open land to the west of the home is included. 2 parcels. It looks like a park. Over 1 acre of land between the 2 parcels. Mature trees, perennial flowers, Extra garage/barn with concrete floor and loft. The home its' self has so much character. An eat in Kitchen, a separate formal dining area, living room with Gas fireplace, first floor laundry area, and cedar lined closet in the upstairs bedroom. The 2 car insulated garage is 22 x 20 with an attached heated 22 x 10 room that was used as a sewing room by the former owner. This could easily be used as a workshop for woodworking, crafting, gardening, painting studio, use your imagination. Home is move in ready with lots of charm. There is no access/easement rights to large pond directly behind this property. Point of Sale Inspections for Well and Septic have been completed. Recent updates: Garage Furnace 2023, roof 2024, septic field 2020, Well Tank and pressure switch 2025, basement waterproofing 2025, water softner 2019 and portable generator.
Zillow last checked: 8 hours ago
Listing updated: July 30, 2025 at 11:47am
Listed by:
Cindy M Zdenek 810-577-7592,
Ayre Rhinehart Action,
Kenneth Duetsch 810-577-7594,
Ayre Rhinehart Action
Bought with:
Andreea M Mollette, 6501274666
RE/MAX Eclipse Clarkston
Source: MiRealSource,MLS#: 50179827 Originating MLS: East Central Association of REALTORS
Originating MLS: East Central Association of REALTORS
Facts & features
Interior
Bedrooms & bathrooms
- Bedrooms: 3
- Bathrooms: 1
- Full bathrooms: 1
Bedroom 1
- Features: Carpet
- Level: First
- Area: 99
- Dimensions: 11 x 9
Bedroom 2
- Features: Carpet
- Level: Second
- Area: 225
- Dimensions: 15 x 15
Bedroom 3
- Features: Carpet
- Level: Second
- Area: 99
- Dimensions: 11 x 9
Bathroom 1
- Features: Carpet
- Level: First
- Area: 42
- Dimensions: 7 x 6
Dining room
- Features: Carpet
- Level: First
- Area: 99
- Dimensions: 11 x 9
Kitchen
- Features: Vinyl
- Level: First
- Area: 165
- Dimensions: 15 x 11
Living room
- Features: Carpet
- Level: First
- Area: 225
- Dimensions: 15 x 15
Heating
- Forced Air, Propane
Cooling
- Ceiling Fan(s), Central Air
Appliances
- Included: Dishwasher, Dryer, Range/Oven, Refrigerator, Washer, Water Softener Owned, Water Heater
Features
- Sump Pump
- Flooring: Carpet, Vinyl
- Windows: Window Treatments
- Basement: Block,Full,Exterior Entry,Interior Entry,Sump Pump
- Number of fireplaces: 1
- Fireplace features: Gas, Living Room
Interior area
- Total structure area: 2,234
- Total interior livable area: 1,334 sqft
- Finished area above ground: 1,334
- Finished area below ground: 0
Property
Parking
- Total spaces: 3
- Parking features: 3 or More Spaces, Driveway, Detached, Electric in Garage, Garage Door Opener, Workshop in Garage
- Garage spaces: 2
Features
- Levels: One and One Half
- Stories: 1
- Patio & porch: Porch
- Waterfront features: None
- Frontage type: Road
- Frontage length: 398
Lot
- Size: 1.08 Acres
- Dimensions: 398 x 119 irreg
- Features: Wooded, Irregular Lot
Details
- Additional structures: Barn(s), Workshop
- Parcel number: 01202200004, 01202200010
- Zoning description: Residential
- Special conditions: Trust
Construction
Type & style
- Home type: SingleFamily
- Architectural style: Conventional Frame
- Property subtype: Single Family Residence
Materials
- Aluminum Siding
- Foundation: Basement
Condition
- New construction: No
- Year built: 1930
Utilities & green energy
- Sewer: Septic Tank
- Water: Private Well
Community & neighborhood
Location
- Region: Durand
- Subdivision: 0
Other
Other facts
- Listing agreement: Exclusive Right To Sell
- Listing terms: Cash,Conventional
- Ownership: Trust
- Road surface type: Paved
Price history
| Date | Event | Price |
|---|---|---|
| 7/25/2025 | Sold | $187,500-6.2%$141/sqft |
Source: | ||
| 7/3/2025 | Pending sale | $199,900$150/sqft |
Source: | ||
| 6/26/2025 | Listed for sale | $199,900$150/sqft |
Source: | ||
Public tax history
| Year | Property taxes | Tax assessment |
|---|---|---|
| 2025 | $1,876 +3.9% | $76,800 +6.7% |
| 2024 | $1,805 +8.5% | $72,000 +12.1% |
| 2023 | $1,663 -8.4% | $64,200 +11.3% |
Find assessor info on the county website
Neighborhood: 48429
Nearby schools
GreatSchools rating
- 5/10Robert Kerr SchoolGrades: 2-5Distance: 2.5 mi
- 6/10Durand Middle SchoolGrades: 6-8Distance: 2.2 mi
- 7/10Durand Area High SchoolGrades: 9-12Distance: 2.4 mi
Schools provided by the listing agent
- District: Durand Area Schools
Source: MiRealSource. This data may not be complete. We recommend contacting the local school district to confirm school assignments for this home.

Get pre-qualified for a loan
At Zillow Home Loans, we can pre-qualify you in as little as 5 minutes with no impact to your credit score.An equal housing lender. NMLS #10287.
