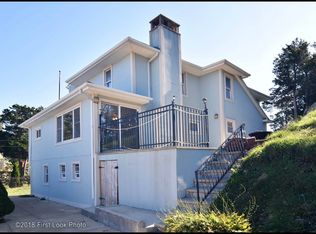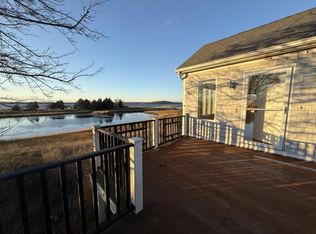Sold for $1,300,000
$1,300,000
1055 Anthony Rd, Portsmouth, RI 02871
3beds
2,160sqft
Single Family Residence
Built in 1975
0.42 Acres Lot
$1,300,100 Zestimate®
$602/sqft
$3,925 Estimated rent
Home value
$1,300,100
$1.18M - $1.43M
$3,925/mo
Zestimate® history
Loading...
Owner options
Explore your selling options
What's special
Enjoy breathtaking sunsets and panoramic water views from this stunning, fully renovated home nestled along the shores of Mt. Hope Bay near Safe Harbor Marina and Seaconnet Sportman's Club. This spacious 3 bedrooms and additional first level guest quarters residence offers a versatile floor plan ideal for year-round living or a serene coastal getaway. The first level features a living room complete with a dry bar, guest quarters with den and access to a private backyard, ample storage, & beautifully appointed full bathroom with laundry. Upstairs, the living area with sweeping views of the bay and gourmet kitchen equipped with Thor stainless steel appliances, quartz countertops, & large island with breakfast bar, are flooded with natural light. Sliding doors open to an expansive deck overlooking the water & salt marsh. This level also includes two bedrooms that share a marble bathroom & a principal suite offering a peaceful retreat with three closets and a beautiful ensuite featuring elegant finishes. Additional highlights are one car garage, ample parking, updated 3 bedroom septic system, new HVAC. Set on a nearly half-acre with mature trees, this home is just minutes to charming Bristol & Tiverton, about 10 miles to Newport, and an easy drive to Boston. Whether you're looking for tranquility, convenience, or a true connection to the Rhode Island coast, this home delivers an exceptional lifestyle. ________________________________________
Zillow last checked: 8 hours ago
Listing updated: December 11, 2025 at 11:42am
Listed by:
Elena Wilcox 401-849-3000,
Gustave White Sotheby's Realty
Bought with:
Christine Lawrence, RES.0035450
Era Key Realty Services
Source: StateWide MLS RI,MLS#: 1395050
Facts & features
Interior
Bedrooms & bathrooms
- Bedrooms: 3
- Bathrooms: 3
- Full bathrooms: 3
Primary bedroom
- Features: Ceiling Height 7 to 9 ft
- Level: Second
Bathroom
- Features: Ceiling Height 7 to 9 ft
- Level: First
Bathroom
- Features: Ceiling Height 7 to 9 ft
- Level: Second
Other
- Features: Ceiling Height 7 to 9 ft
- Level: Second
Other
- Features: Ceiling Height 7 to 9 ft
- Level: First
Other
- Features: Ceiling Height 7 to 9 ft
- Level: Second
Den
- Features: Ceiling Height 7 to 9 ft
- Level: First
Dining area
- Features: Ceiling Height 7 to 9 ft
- Level: Second
Great room
- Features: Ceiling Height 7 to 9 ft
- Level: Second
Kitchen
- Features: Ceiling Height 7 to 9 ft
- Level: Second
Other
- Features: Ceiling Height 7 to 9 ft
- Level: First
Living room
- Features: Ceiling Height 7 to 9 ft
- Level: First
Heating
- Electric, Central Air, Zoned
Cooling
- Central Air
Appliances
- Included: Electric Water Heater, Dishwasher, Microwave, Oven/Range, Refrigerator
Features
- Wall (Dry Wall), Wall (Plaster), Dry Bar, Stairs, Plumbing (Copper), Plumbing (Mixed), Plumbing (PVC), Insulation (Ceiling), Insulation (Floors), Insulation (Walls)
- Flooring: Ceramic Tile, Hardwood
- Windows: Insulated Windows
- Basement: None
- Attic: Attic Storage
- Number of fireplaces: 1
- Fireplace features: Free Standing, Gas
Interior area
- Total structure area: 2,160
- Total interior livable area: 2,160 sqft
- Finished area above ground: 2,160
- Finished area below ground: 0
Property
Parking
- Total spaces: 6
- Parking features: Attached, Garage Door Opener
- Attached garage spaces: 1
Features
- Patio & porch: Deck, Patio
- Has view: Yes
- View description: Water
- Has water view: Yes
- Water view: Water
- Waterfront features: Flood Insurance, Walk to Salt Water, Walk To Water
Lot
- Size: 0.42 Acres
Details
- Additional structures: Outbuilding
- Parcel number: PORTM002B0149
- Zoning: R-10
- Special conditions: Conventional/Market Value
- Other equipment: Fuel Tank(s)
Construction
Type & style
- Home type: SingleFamily
- Architectural style: Cottage
- Property subtype: Single Family Residence
Materials
- Dry Wall, Plaster, Shingles, Wood
- Foundation: Concrete Perimeter
Condition
- New construction: No
- Year built: 1975
Utilities & green energy
- Electric: 100 Amp Service
- Sewer: Septic Tank
- Water: Municipal, Public
- Utilities for property: Water Connected
Community & neighborhood
Community
- Community features: Golf, Highway Access, Interstate, Marina, Private School, Public School, Recreational Facilities, Schools, Near Swimming
Location
- Region: Portsmouth
Price history
| Date | Event | Price |
|---|---|---|
| 12/11/2025 | Sold | $1,300,000-5.1%$602/sqft |
Source: | ||
| 12/9/2025 | Pending sale | $1,370,000$634/sqft |
Source: | ||
| 10/18/2025 | Contingent | $1,370,000$634/sqft |
Source: | ||
| 10/7/2025 | Price change | $1,370,000-2.1%$634/sqft |
Source: | ||
| 8/19/2025 | Price change | $1,399,000-8.5%$648/sqft |
Source: | ||
Public tax history
| Year | Property taxes | Tax assessment |
|---|---|---|
| 2025 | $7,049 +0.8% | $530,800 |
| 2024 | $6,996 +8.2% | $530,800 +27.7% |
| 2023 | $6,465 | $415,500 |
Find assessor info on the county website
Neighborhood: 02871
Nearby schools
GreatSchools rating
- 10/10Howard Hathaway SchoolGrades: K-4Distance: 2.4 mi
- 8/10Portsmouth Middle SchoolGrades: 5-8Distance: 7.1 mi
- 10/10Portsmouth High SchoolGrades: 9-12Distance: 2.9 mi

Get pre-qualified for a loan
At Zillow Home Loans, we can pre-qualify you in as little as 5 minutes with no impact to your credit score.An equal housing lender. NMLS #10287.

