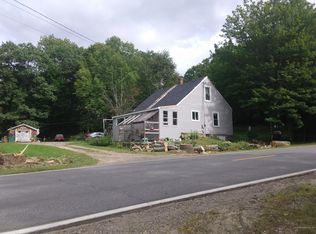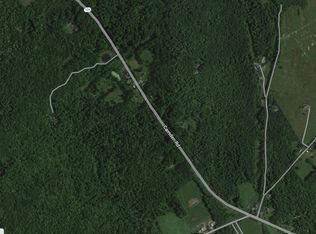Closed
$475,000
1055 Camden Road, Hope, ME 04847
2beds
1,932sqft
Single Family Residence
Built in 2007
6.88 Acres Lot
$576,700 Zestimate®
$246/sqft
$4,035 Estimated rent
Home value
$576,700
$507,000 - $657,000
$4,035/mo
Zestimate® history
Loading...
Owner options
Explore your selling options
What's special
Nestled on a private 6.88-acre lot, this cozy, well-maintained log cabin boasts an open floor plan with cathedral ceilings, stone propane fireplaces, a walk-out basement, and an attached two-car garage. The thoughtfully designed layout flows seamlessly from a lofty living room to an eat-in kitchen, an informal dining room, and a newly refreshed back deck featuring a motorized awning for added comfort. The spacious first-floor bedroom en-suite offers a convenient one-floor living option, complete with a walk-in closet and sliding glass doors to the deck. A half bath and laundry room are located off the hallway that connects the garage to the house, completing the downstairs space. Upstairs, you'll find an open loft centered around a gas fireplace, a full bath, a second bedroom, and access to attic storage above the garage. The walk-out basement, with a half bath already in place, could easily be finished for a bonus room or in-law suite. Additionally, the heated garage includes another full bathroom. Natural, low-maintenance landscaping, a paved driveway, an on demand generator, and a covered entry porch warmly welcome you to this Maine retreat. Centrally located near Camden, Belfast, and Augusta, this property won't last long.
Zillow last checked: 8 hours ago
Listing updated: January 18, 2025 at 07:09pm
Listed by:
Camden Coast Real Estate info@camdencoast.com
Bought with:
RE/MAX JARET & COHN
Source: Maine Listings,MLS#: 1595864
Facts & features
Interior
Bedrooms & bathrooms
- Bedrooms: 2
- Bathrooms: 5
- Full bathrooms: 3
- 1/2 bathrooms: 2
Primary bedroom
- Features: Closet, Full Bath, Suite, Walk-In Closet(s)
- Level: First
Bedroom 2
- Features: Cathedral Ceiling(s)
- Level: Second
Bonus room
- Features: Cathedral Ceiling(s), Gas Fireplace, Skylight
- Level: Second
Kitchen
- Features: Eat-in Kitchen, Gas Fireplace, Kitchen Island
- Level: First
Laundry
- Level: First
Living room
- Features: Cathedral Ceiling(s), Gas Fireplace
- Level: First
Heating
- Baseboard, Heat Pump, Hot Water, Zoned, Radiant
Cooling
- Heat Pump
Appliances
- Included: Dishwasher, Microwave, Electric Range, Refrigerator
Features
- 1st Floor Bedroom, 1st Floor Primary Bedroom w/Bath, Attic, One-Floor Living, Shower, Walk-In Closet(s), Primary Bedroom w/Bath
- Flooring: Vinyl
- Windows: Double Pane Windows
- Basement: Interior Entry,Daylight,Full,Unfinished
- Number of fireplaces: 3
Interior area
- Total structure area: 1,932
- Total interior livable area: 1,932 sqft
- Finished area above ground: 1,932
- Finished area below ground: 0
Property
Parking
- Total spaces: 2
- Parking features: Paved, On Site, Heated Garage, Storage
- Attached garage spaces: 2
Features
- Patio & porch: Deck, Porch
- Has view: Yes
- View description: Trees/Woods
Lot
- Size: 6.88 Acres
- Features: Rural, Open Lot, Wooded
Details
- Parcel number: HPPEM25L01801
- Zoning: Rural/Res
- Other equipment: Generator
Construction
Type & style
- Home type: SingleFamily
- Architectural style: Cape Cod,Other
- Property subtype: Single Family Residence
Materials
- Log, Wood Frame, Log Siding
- Roof: Shingle
Condition
- Year built: 2007
Utilities & green energy
- Electric: Circuit Breakers
- Sewer: Private Sewer
- Water: Private
Green energy
- Energy efficient items: Ceiling Fans
Community & neighborhood
Location
- Region: Hope
Other
Other facts
- Road surface type: Paved
Price history
| Date | Event | Price |
|---|---|---|
| 11/15/2024 | Sold | $475,000-4.8%$246/sqft |
Source: | ||
| 10/4/2024 | Contingent | $499,000$258/sqft |
Source: | ||
| 9/27/2024 | Price change | $499,000-2.2%$258/sqft |
Source: | ||
| 9/4/2024 | Price change | $510,000-6.4%$264/sqft |
Source: | ||
| 7/31/2024 | Price change | $545,000-8.4%$282/sqft |
Source: | ||
Public tax history
| Year | Property taxes | Tax assessment |
|---|---|---|
| 2024 | $5,421 +14.9% | $280,900 +5.4% |
| 2023 | $4,717 +3.2% | $266,500 |
| 2022 | $4,570 +2.7% | $266,500 |
Find assessor info on the county website
Neighborhood: 04847
Nearby schools
GreatSchools rating
- 7/10Hope Elementary SchoolGrades: PK-8Distance: 5.1 mi
- 9/10Camden Hills Regional High SchoolGrades: 9-12Distance: 8.7 mi
Get pre-qualified for a loan
At Zillow Home Loans, we can pre-qualify you in as little as 5 minutes with no impact to your credit score.An equal housing lender. NMLS #10287.

