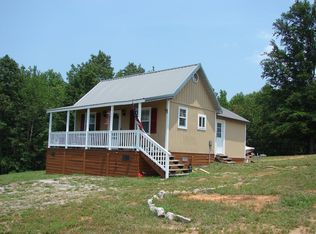Closed
$316,500
1055 Chestnut Grove Rd, Morrison, TN 37357
2beds
1,000sqft
Single Family Residence, Residential
Built in 1999
10.06 Acres Lot
$316,200 Zestimate®
$317/sqft
$1,246 Estimated rent
Home value
$316,200
$262,000 - $383,000
$1,246/mo
Zestimate® history
Loading...
Owner options
Explore your selling options
What's special
Mini Farm with SEASON TICKETS to mother nature's spectacular show with your own pond and filled with serene views of the four seasons on the picturesque mountains. Fall is absolutely stunning bursting with colors on the Viola Mountains. Horses or Cattle , sheep, goats, all farm animals welcome with plenty of fenced in pasture. Potential for other home sites on the property as well. This cute as a a button cottage style home has 2 Bedrooms & one bath. The original septic permit request and approval was for 1 bedroom. Current owners have done many upgrades and additions. Property also comes with a large storage bldg - currently used as a kennel along with another small storage building. Hurry for your private viewing before this slice of heaven is snapped up! Only Restrictions are no mobile homes or salvage junk yards.
Zillow last checked: 8 hours ago
Listing updated: January 13, 2026 at 08:36am
Listing Provided by:
Dana Dillinger 931-434-2491,
RE/MAX 1st Realty
Bought with:
Melissa Sterling, 352019
Better Homes & Gardens Real Estate Heritage Group
Source: RealTracs MLS as distributed by MLS GRID,MLS#: 2955114
Facts & features
Interior
Bedrooms & bathrooms
- Bedrooms: 2
- Bathrooms: 1
- Full bathrooms: 1
- Main level bedrooms: 2
Other
- Features: Utility Room
- Level: Utility Room
- Area: 30 Square Feet
- Dimensions: 5x6
Heating
- Propane
Cooling
- Ceiling Fan(s), Wall/Window Unit(s)
Appliances
- Included: Electric Oven, Cooktop, Dishwasher, Refrigerator
Features
- Ceiling Fan(s), High Ceilings
- Flooring: Laminate
- Basement: None,Crawl Space
Interior area
- Total structure area: 1,000
- Total interior livable area: 1,000 sqft
- Finished area above ground: 1,000
Property
Parking
- Total spaces: 4
- Parking features: Open
- Uncovered spaces: 4
Accessibility
- Accessibility features: Accessible Entrance
Features
- Levels: One
- Stories: 1
- Patio & porch: Deck, Covered, Porch
Lot
- Size: 10.06 Acres
- Dimensions: 10.060
Details
- Additional structures: Storage
- Parcel number: 133 06400 000
- Special conditions: Standard
Construction
Type & style
- Home type: SingleFamily
- Architectural style: Cottage
- Property subtype: Single Family Residence, Residential
Materials
- Vinyl Siding
- Roof: Metal
Condition
- New construction: No
- Year built: 1999
Utilities & green energy
- Sewer: Septic Tank
- Water: Private
- Utilities for property: Water Available
Community & neighborhood
Location
- Region: Morrison
- Subdivision: Jacob Evans Survey
Price history
| Date | Event | Price |
|---|---|---|
| 1/9/2026 | Sold | $316,500-4.1%$317/sqft |
Source: | ||
| 11/19/2025 | Contingent | $329,900$330/sqft |
Source: | ||
| 8/11/2025 | Price change | $329,900-5.7%$330/sqft |
Source: | ||
| 7/24/2025 | Listed for sale | $349,900$350/sqft |
Source: | ||
| 7/2/2025 | Listing removed | $349,900$350/sqft |
Source: | ||
Public tax history
| Year | Property taxes | Tax assessment |
|---|---|---|
| 2024 | $387 | $19,675 |
| 2023 | $387 | $19,675 |
| 2022 | $387 | $19,675 |
Find assessor info on the county website
Neighborhood: 37357
Nearby schools
GreatSchools rating
- 5/10Morrison Elementary SchoolGrades: PK-8Distance: 7.3 mi
- 5/10Warren County High SchoolGrades: 9-12Distance: 8.4 mi
Schools provided by the listing agent
- Elementary: Morrison Elementary
- Middle: Morrison Elementary
- High: Warren County High School
Source: RealTracs MLS as distributed by MLS GRID. This data may not be complete. We recommend contacting the local school district to confirm school assignments for this home.

Get pre-qualified for a loan
At Zillow Home Loans, we can pre-qualify you in as little as 5 minutes with no impact to your credit score.An equal housing lender. NMLS #10287.
