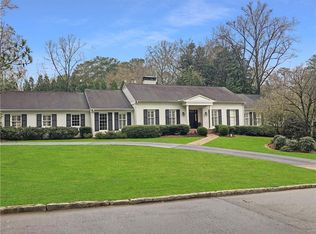Closed
$2,250,000
1055 Foxcroft Rd NW, Atlanta, GA 30327
4beds
4,439sqft
Single Family Residence, Residential
Built in 1976
1.15 Acres Lot
$2,582,700 Zestimate®
$507/sqft
$8,101 Estimated rent
Home value
$2,582,700
$2.30M - $2.92M
$8,101/mo
Zestimate® history
Loading...
Owner options
Explore your selling options
What's special
Experience luxury living in this custom-built Kingswood home beautifully situated on over 1 acre. Distinguished by its handsome hard coat stucco over brick facade, graced by a timeless Ludowici tile roof, this residence exudes elegance. The grandeur begins with the two story entryway leading to the home's 20-foot high library and formal living room boasting a double-sided wood-burning fireplace with French antique mantles, creating timeless sophistication. Both of these spaces open to a tranquil backyard and an expansive blue stone patio, ideal for hosting lavish gatherings. This exceptional home features 10-foot ceilings, sunlit rooms, a 3-car garage, and a rare, sought-after walkout backyard. Also on the main level is a romantic primary bedroom suite, featuring not one, but two full bathrooms and two separate walk-in closets. Wake up to the gentle embrace of morning sunlight and savor your coffee on the serene terrace just beyond the bedroom's French doors. The gourmet kitchen boasts Subzero appliances, Miele double ovens, and a cozy breakfast room. The second floor offers 3 bedrooms, 2 full bathrooms, a generous rec room, and an astonishing 1300 +/- sq ft of high ceiling attic space for expansion possibilities. This distinguished residence was thoughtfully remodeled 20+ years ago by renowned architects William Peace and Charles Gandy, with landscape design by the esteemed Edward Daugherty. Additional highlights include a spacious laundry room, newer systems, and a new generator. Don't miss this extraordinary opportunity!
Zillow last checked: 8 hours ago
Listing updated: March 12, 2024 at 03:09pm
Listing Provided by:
Elizabeth Bairstow,
Atlanta Fine Homes Sotheby's International,
Keri Greenwald,
Atlanta Fine Homes Sotheby's International
Bought with:
Wilmot Irvin, 351281
Atlanta Fine Homes Sotheby's International
Source: FMLS GA,MLS#: 7329383
Facts & features
Interior
Bedrooms & bathrooms
- Bedrooms: 4
- Bathrooms: 5
- Full bathrooms: 4
- 1/2 bathrooms: 1
- Main level bathrooms: 2
- Main level bedrooms: 1
Primary bedroom
- Features: Master on Main, Oversized Master
- Level: Master on Main, Oversized Master
Bedroom
- Features: Master on Main, Oversized Master
Primary bathroom
- Features: Double Vanity, Separate His/Hers
Dining room
- Features: Seats 12+, Separate Dining Room
Kitchen
- Features: Breakfast Room, Cabinets White, Eat-in Kitchen, Solid Surface Counters
Heating
- Central
Cooling
- Central Air
Appliances
- Included: Dishwasher, Disposal, Double Oven, Dryer, Electric Cooktop, Gas Water Heater, Microwave, Refrigerator, Washer
- Laundry: Laundry Room, Lower Level
Features
- Bookcases, Central Vacuum, Double Vanity, Entrance Foyer 2 Story, High Ceilings 10 ft Main, High Ceilings 10 ft Upper, His and Hers Closets, Walk-In Closet(s), Wet Bar
- Flooring: Ceramic Tile, Hardwood
- Windows: Plantation Shutters
- Basement: None
- Number of fireplaces: 2
- Fireplace features: Family Room, Living Room
- Common walls with other units/homes: No Common Walls
Interior area
- Total structure area: 4,439
- Total interior livable area: 4,439 sqft
- Finished area above ground: 4,439
Property
Parking
- Total spaces: 6
- Parking features: Driveway, Garage, Garage Faces Side, Kitchen Level, Level Driveway, Parking Pad
- Garage spaces: 3
- Has uncovered spaces: Yes
Accessibility
- Accessibility features: None
Features
- Levels: Two
- Stories: 2
- Patio & porch: Patio
- Exterior features: Awning(s), Private Yard, No Dock
- Pool features: None
- Spa features: None
- Fencing: Chain Link
- Has view: Yes
- View description: City
- Waterfront features: None
- Body of water: None
Lot
- Size: 1.15 Acres
- Features: Back Yard, Creek On Lot, Front Yard, Landscaped, Level, Private
Details
- Additional structures: None
- Parcel number: 17 018000030177
- Other equipment: Generator
- Horse amenities: None
Construction
Type & style
- Home type: SingleFamily
- Architectural style: European
- Property subtype: Single Family Residence, Residential
Materials
- Brick 4 Sides, Stucco
- Foundation: See Remarks
- Roof: Tile
Condition
- Resale
- New construction: No
- Year built: 1976
Utilities & green energy
- Electric: Other
- Sewer: Public Sewer
- Water: Public
- Utilities for property: Cable Available, Electricity Available, Natural Gas Available, Phone Available, Sewer Available, Water Available
Green energy
- Energy efficient items: None
- Energy generation: None
Community & neighborhood
Security
- Security features: Carbon Monoxide Detector(s)
Community
- Community features: Near Schools, Near Shopping, Near Trails/Greenway, Street Lights
Location
- Region: Atlanta
- Subdivision: Kingswood
Other
Other facts
- Road surface type: Asphalt
Price history
| Date | Event | Price |
|---|---|---|
| 3/7/2024 | Sold | $2,250,000+2.3%$507/sqft |
Source: | ||
| 2/12/2024 | Pending sale | $2,200,000$496/sqft |
Source: | ||
| 2/5/2024 | Listed for sale | $2,200,000$496/sqft |
Source: | ||
Public tax history
| Year | Property taxes | Tax assessment |
|---|---|---|
| 2024 | $24,432 +41.4% | $730,960 +11.1% |
| 2023 | $17,276 -11% | $658,120 +21.9% |
| 2022 | $19,418 +0.9% | $540,000 -11.3% |
Find assessor info on the county website
Neighborhood: Kingswood
Nearby schools
GreatSchools rating
- 8/10Jackson Elementary SchoolGrades: PK-5Distance: 1.2 mi
- 6/10Sutton Middle SchoolGrades: 6-8Distance: 1.8 mi
- 8/10North Atlanta High SchoolGrades: 9-12Distance: 1.7 mi
Schools provided by the listing agent
- Elementary: Jackson - Atlanta
- Middle: Willis A. Sutton
- High: North Atlanta
Source: FMLS GA. This data may not be complete. We recommend contacting the local school district to confirm school assignments for this home.
Get a cash offer in 3 minutes
Find out how much your home could sell for in as little as 3 minutes with a no-obligation cash offer.
Estimated market value$2,582,700
Get a cash offer in 3 minutes
Find out how much your home could sell for in as little as 3 minutes with a no-obligation cash offer.
Estimated market value
$2,582,700
