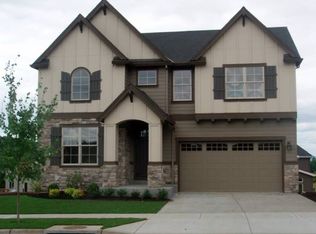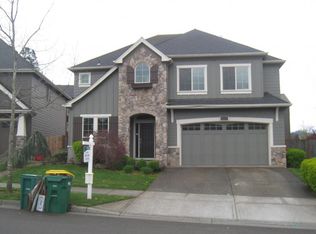Gorgeous 3 level home in the wonderful Pacific Crossing neighborhood! Walk into this open floorplan home with bright kitchen, dining, and living area. Upstairs includes master suite, 2 guest rooms, laundry room, and full bath. Finished basement with bonus room, bedroom, and full bath. Main level deck overlooking the fenced backyard. Full home surround sound. New carpet, interior paint, farm sink and more! Don't miss this home! Low HOA.
This property is off market, which means it's not currently listed for sale or rent on Zillow. This may be different from what's available on other websites or public sources.

