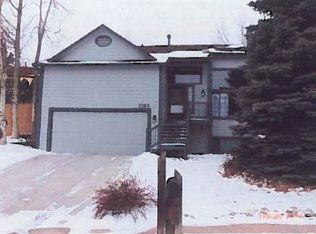Sold for $720,000
$720,000
1055 Hunters Ridge Dr, Colorado Springs, CO 80919
4beds
3,154sqft
Single Family Residence
Built in 1984
0.26 Acres Lot
$709,900 Zestimate®
$228/sqft
$2,712 Estimated rent
Home value
$709,900
$674,000 - $745,000
$2,712/mo
Zestimate® history
Loading...
Owner options
Explore your selling options
What's special
**NEW PAINT AND CARPET THROUGHOUT! Tucked into the quiet beauty of Pinecliff’s west side, this home welcomes you the moment you arrive. Step inside and you are greeted by warm natural light and a sense of comfort that only comes from a space that has been loved and cared for. The layout flows effortlessly, with three spacious bedrooms upstairs and a fourth tucked away in the finished basement, offering flexibility for guests, a home office, or a cozy retreat. The kitchen has been tastefully updated, blending modern finishes with a functional layout perfect for everyday meals or weekend gatherings. The primary suite feels like a peaceful escape, complete with an updated bathroom where you can unwind after a long day. Step out back and you will find a private yard that feels like your own slice of Colorado, perfect for morning coffee, evening dinners, or just soaking up the quiet. And when adventure calls, Ute Valley Park is quite literally right outside your front door, offering miles of trails and nature to explore. Whether you are heading out for a quick hike or enjoying a sunset stroll, the lifestyle here is all about balance and connection. This is the kind of home that just feels good to be in.
Zillow last checked: 8 hours ago
Listing updated: July 31, 2025 at 04:17am
Listed by:
Sumer Liebold 719-375-9015,
8Z Real Estate LLC,
Candice Graham 719-321-3455
Bought with:
Rhonda Basey
RE/MAX Professionals
Source: Pikes Peak MLS,MLS#: 5715313
Facts & features
Interior
Bedrooms & bathrooms
- Bedrooms: 4
- Bathrooms: 4
- Full bathrooms: 2
- 3/4 bathrooms: 1
- 1/2 bathrooms: 1
Primary bedroom
- Level: Upper
- Area: 182 Square Feet
- Dimensions: 13 x 14
Heating
- Forced Air
Cooling
- Central Air
Appliances
- Included: 220v in Kitchen, Dishwasher, Disposal, Dryer, Microwave, Range, Refrigerator, Washer
Features
- Flooring: Carpet, Tile, Wood
- Basement: Full,Finished
- Number of fireplaces: 1
- Fireplace features: One
Interior area
- Total structure area: 3,154
- Total interior livable area: 3,154 sqft
- Finished area above ground: 2,271
- Finished area below ground: 883
Property
Parking
- Total spaces: 3
- Parking features: Attached, Even with Main Level, Garage Door Opener, Oversized, Concrete Driveway
- Attached garage spaces: 3
Features
- Levels: Two
- Stories: 2
- Fencing: Back Yard
- Has view: Yes
- View description: Mountain(s), View of Rock Formations
Lot
- Size: 0.26 Acres
- Features: Meadow, Wooded, See Remarks, Hiking Trail, Near Fire Station, Near Park, Near Public Transit, Near Schools, HOA Voluntary $
Details
- Parcel number: 7324207004
Construction
Type & style
- Home type: SingleFamily
- Property subtype: Single Family Residence
Materials
- Brick, Wood Siding, Frame
- Roof: Composite Shingle
Condition
- Existing Home
- New construction: No
- Year built: 1984
Utilities & green energy
- Electric: 220 Volts in Garage
- Water: Municipal
- Utilities for property: Electricity Available, Natural Gas Available
Green energy
- Indoor air quality: Radon System
Community & neighborhood
Location
- Region: Colorado Springs
HOA & financial
HOA
- Has HOA: Yes
- HOA fee: $50 annually
Other
Other facts
- Listing terms: Cash,Conventional,FHA,VA Loan
Price history
| Date | Event | Price |
|---|---|---|
| 7/31/2025 | Sold | $720,000-4%$228/sqft |
Source: | ||
| 6/27/2025 | Contingent | $750,000$238/sqft |
Source: | ||
| 6/13/2025 | Price change | $750,000-2.6%$238/sqft |
Source: | ||
| 6/5/2025 | Price change | $770,000-0.6%$244/sqft |
Source: | ||
| 5/13/2025 | Price change | $775,000-0.5%$246/sqft |
Source: | ||
Public tax history
| Year | Property taxes | Tax assessment |
|---|---|---|
| 2024 | $2,369 +11.2% | $43,680 |
| 2023 | $2,131 -10% | $43,680 +35.6% |
| 2022 | $2,368 | $32,210 -2.8% |
Find assessor info on the county website
Neighborhood: Northwest Colorado Springs
Nearby schools
GreatSchools rating
- 8/10Rockrimmon Elementary SchoolGrades: K-5Distance: 1.8 mi
- 7/10Eagleview Middle SchoolGrades: 6-8Distance: 0.9 mi
- 8/10Air Academy High SchoolGrades: 9-12Distance: 4 mi
Schools provided by the listing agent
- District: Academy-20
Source: Pikes Peak MLS. This data may not be complete. We recommend contacting the local school district to confirm school assignments for this home.
Get a cash offer in 3 minutes
Find out how much your home could sell for in as little as 3 minutes with a no-obligation cash offer.
Estimated market value$709,900
Get a cash offer in 3 minutes
Find out how much your home could sell for in as little as 3 minutes with a no-obligation cash offer.
Estimated market value
$709,900
