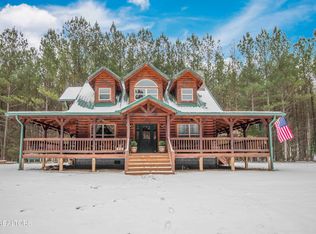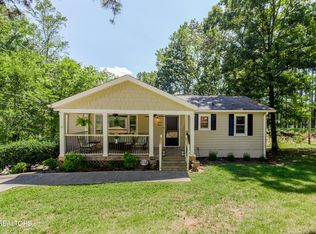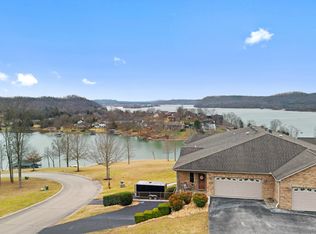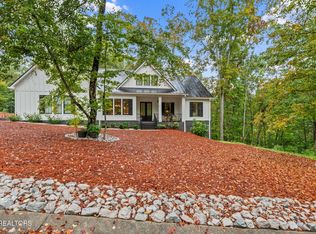BACK ON THE MARKET DUE TO BUYER'S SELLING CONTINGENCY! Don't miss out again! 25 Acres with a Custom Built Log Cabin! The BEST Tennessee Living has to offer! This expansive property has everything you need whether this is your forever home or a weekend getaway. The first thing you'll notice upon entering the property is the stunning like-new cabin built in 2016. Three bedrooms and two full bathrooms, vaulted ceilings with a large stone fireplace. There is a dedicated primary suite with walk-in closet, spacious living room, and a kitchen with views across the property. Covered patios in the front and back that will make you never want to leave! Pole Barn, RV Storage and 2 detached workshops means plenty of storage. Walking the property you'll find acres of rolling farmland, a wooded ridge line, large creek, and the ability to build out additional structures. There is not a more unique property on the market and this one will not last long! Come see it today!
For sale
Price cut: $25K (12/4)
$749,900
1055 Laurel Bluff Rd, Kingston, TN 37763
3beds
1,578sqft
Est.:
Single Family Residence
Built in 2016
25.8 Acres Lot
$-- Zestimate®
$475/sqft
$-- HOA
What's special
Pole barnCustom built log cabinWalk-in closetStunning like-new cabinLarge stone fireplaceCovered patiosRv storage
- 275 days |
- 5,443 |
- 254 |
Zillow last checked: 8 hours ago
Listing updated: January 07, 2026 at 12:08pm
Listed by:
Samuel Anderson 865-719-2510,
Realty Executives Associates 865-693-3232
Source: East Tennessee Realtors,MLS#: 1302920
Tour with a local agent
Facts & features
Interior
Bedrooms & bathrooms
- Bedrooms: 3
- Bathrooms: 2
- Full bathrooms: 2
Heating
- Central, Other, Electric
Cooling
- Other, Central Air
Appliances
- Included: Microwave, Range, Refrigerator, Self Cleaning Oven
Features
- Walk-In Closet(s), Cathedral Ceiling(s), Eat-in Kitchen
- Flooring: Hardwood
- Windows: Insulated Windows
- Basement: None
- Number of fireplaces: 1
- Fireplace features: Stone, Wood Burning
Interior area
- Total structure area: 1,578
- Total interior livable area: 1,578 sqft
Property
Parking
- Parking features: RV Garage, Designated Parking, Carport
- Has garage: Yes
- Has carport: Yes
Features
- Has view: Yes
- View description: Mountain(s), Country Setting, Trees/Woods
- Waterfront features: Creek
Lot
- Size: 25.8 Acres
- Features: Private, Wooded, Rolling Slope
Details
- Additional structures: Storage
- Parcel number: 098 018.01 000
Construction
Type & style
- Home type: SingleFamily
- Architectural style: Cabin
- Property subtype: Single Family Residence
Materials
- Log
Condition
- Year built: 2016
Utilities & green energy
- Sewer: Septic Tank
- Water: Public
Community & HOA
Community
- Security: Smoke Detector(s)
Location
- Region: Kingston
Financial & listing details
- Price per square foot: $475/sqft
- Tax assessed value: $503,700
- Annual tax amount: $1,402
- Date on market: 7/14/2025
Estimated market value
Not available
Estimated sales range
Not available
Not available
Price history
Price history
| Date | Event | Price |
|---|---|---|
| 12/4/2025 | Price change | $749,900-3.2%$475/sqft |
Source: | ||
| 9/24/2025 | Price change | $774,900-1.3%$491/sqft |
Source: | ||
| 8/26/2025 | Price change | $784,900-1.9%$497/sqft |
Source: | ||
| 7/14/2025 | Listed for sale | $799,900$507/sqft |
Source: | ||
| 6/19/2025 | Pending sale | $799,900$507/sqft |
Source: | ||
| 5/30/2025 | Listed for sale | $799,900+40.3%$507/sqft |
Source: | ||
| 2/22/2022 | Sold | $570,000-3.4%$361/sqft |
Source: | ||
| 1/17/2022 | Pending sale | $589,900$374/sqft |
Source: | ||
| 1/12/2022 | Price change | $589,900-1.7%$374/sqft |
Source: | ||
| 12/29/2021 | Listed for sale | $599,900+233.5%$380/sqft |
Source: | ||
| 4/14/2015 | Listing removed | $179,900$114/sqft |
Source: Coldwell Banker Jim Henry & Associates #900746 Report a problem | ||
| 3/19/2015 | Pending sale | $179,900$114/sqft |
Source: Coldwell Banker Jim Henry & Associates #900746 Report a problem | ||
| 3/19/2015 | Listed for sale | $179,900-10.1%$114/sqft |
Source: Coldwell Banker Jim Henry & Associates #900746 Report a problem | ||
| 12/29/2014 | Sold | $200,000-11.1%$127/sqft |
Source: Agent Provided Report a problem | ||
| 10/23/2014 | Pending sale | $225,000$143/sqft |
Source: Coldwell Banker Jim Henry & Associates #900744 Report a problem | ||
| 1/14/2014 | Listed for sale | $225,000+2.3%$143/sqft |
Source: Coldwell Banker Jim Henry & Associates #871839 Report a problem | ||
| 7/26/2012 | Listing removed | $220,000$139/sqft |
Source: RE/MAX Realty Center #792950 Report a problem | ||
| 3/13/2012 | Listed for sale | $220,000+138.5%$139/sqft |
Source: Peggy W. Giffin #792950 Report a problem | ||
| 6/6/2000 | Sold | $92,250$58/sqft |
Source: Public Record Report a problem | ||
Public tax history
Public tax history
| Year | Property taxes | Tax assessment |
|---|---|---|
| 2025 | $1,402 +2.5% | $93,575 +64.1% |
| 2024 | $1,369 | $57,025 |
| 2023 | $1,369 +32.9% | $57,025 +32.9% |
| 2022 | $1,030 -2.8% | $42,900 |
| 2021 | $1,060 0% | $42,900 |
| 2020 | $1,060 +8.1% | $42,900 +17.5% |
| 2019 | $981 +4.3% | $36,525 |
| 2018 | $941 -0.1% | $36,525 +2.2% |
| 2017 | $941 +31.4% | $35,750 +28.5% |
| 2016 | $716 +180.8% | $27,825 |
| 2015 | $255 | $27,825 -34.4% |
| 2013 | $255 | $42,400 +1.4% |
| 2011 | -- | $41,825 |
| 2010 | $916 | $41,825 |
| 2009 | -- | $41,825 +16.7% |
| 2008 | $942 +4% | $35,825 +4% |
| 2007 | $906 +10.5% | $34,450 |
| 2006 | $820 | $34,450 |
| 2005 | $820 -18.1% | $34,450 |
| 2004 | $1,001 +1% | $34,450 +1% |
| 2003 | $991 | $34,100 +25.6% |
| 2001 | -- | $27,157 |
Find assessor info on the county website
BuyAbility℠ payment
Est. payment
$3,821/mo
Principal & interest
$3477
Property taxes
$344
Climate risks
Neighborhood: 37763
Getting around
0 / 100
Car-DependentNearby schools
GreatSchools rating
- 8/10Midway Elementary SchoolGrades: PK-5Distance: 1.3 mi
- 7/10Midway Middle SchoolGrades: 6-8Distance: 1.7 mi
- 5/10Midway High SchoolGrades: 9-12Distance: 1.6 mi
Schools provided by the listing agent
- Elementary: Midway
- Middle: Midway
- High: Midway
Source: East Tennessee Realtors. This data may not be complete. We recommend contacting the local school district to confirm school assignments for this home.





