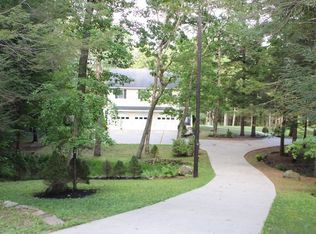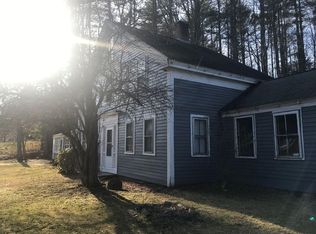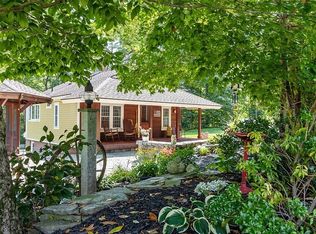Charming country cape set on 2 acres. Walk into a nice sized living room with a beautiful stone fireplace. This home offers enough space for a large family with four bedrooms and ample living space. You will find a newly remodeled bathroom and freshly refinished hardwood floors. With a large yard and the sounds of a babbling brook you'll want to spend time outside. There is a large two car garage with plenty of storage upstairs. Nice country setting!
This property is off market, which means it's not currently listed for sale or rent on Zillow. This may be different from what's available on other websites or public sources.


