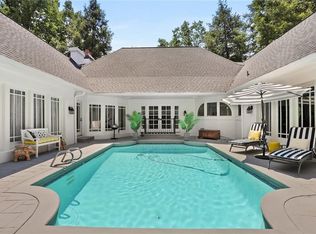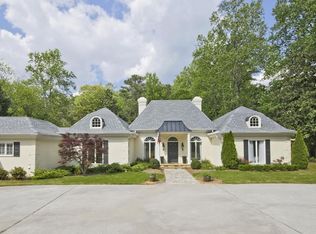Complete "to the studs" renovation and expansion of a premier Buckhead home, at corner of Randall Mill and Regency Road. Designed by noted Atlanta architect Linda MacArthur. Home includes top of the line cutting edge kitchen with scullery, which opens to 2 large living areas and glorious covered porch overlooking sparkling pool with garden area. Oversized and re-designed Owner Suite on main with sitting room, and elegant formal living and dining rooms. Garage parking for 4 cars. Complete privacy on a full acre in the perfect location. Remarkable.
This property is off market, which means it's not currently listed for sale or rent on Zillow. This may be different from what's available on other websites or public sources.

