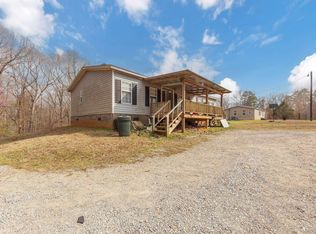Sold for $565,000 on 09/15/25
$565,000
1055 River Rd, Bolivar, TN 38008
4beds
2,456sqft
Single Family Residence
Built in 2019
29.35 Acres Lot
$-- Zestimate®
$230/sqft
$2,088 Estimated rent
Home value
Not available
Estimated sales range
Not available
$2,088/mo
Zestimate® history
Loading...
Owner options
Explore your selling options
What's special
Zillow last checked: 8 hours ago
Listing updated: September 18, 2025 at 01:03pm
Listed by:
Non Member,
NON MEMBER
Bought with:
Debra Ann Kee, 334167
Porchlight Realty West TN
Source: CWTAR,MLS#: 2504529
Facts & features
Interior
Bedrooms & bathrooms
- Bedrooms: 4
- Bathrooms: 3
- Full bathrooms: 2
- 1/2 bathrooms: 1
- Main level bathrooms: 2
- Main level bedrooms: 3
Primary bedroom
- Level: Main
- Area: 205.11
- Dimensions: 15.9 x 12.9
Bedroom
- Level: Main
- Area: 137.5
- Dimensions: 12.5 x 11.0
Bedroom
- Level: Main
- Area: 125.36
- Dimensions: 12.4 x 10.11
Bedroom
- Level: Upper
- Area: 323.19
- Dimensions: 24.3 x 13.3
Dining room
- Level: Main
- Area: 121.8
- Dimensions: 10.5 x 11.6
Kitchen
- Level: Main
- Area: 160.5
- Dimensions: 15.0 x 10.7
Laundry
- Level: Main
- Area: 125.86
- Dimensions: 13.11 x 9.6
Living room
- Level: Main
- Area: 366.15
- Dimensions: 21.4 x 17.11
Appliances
- Included: Dishwasher, Electric Range, Gas Water Heater, Microwave, Refrigerator
- Laundry: Laundry Room, Main Level, Sink, Washer Hookup
Features
- Breakfast Bar, Coffered Ceiling(s), Double Vanity, Granite Counters, High Ceilings, Open Floorplan, Pantry, Master Downstairs, Tray Ceiling(s), Vaulted Ceiling(s), Walk-In Closet(s)
- Flooring: Carpet, Luxury Vinyl
- Windows: Vinyl Frames
- Has fireplace: Yes
- Fireplace features: Gas Log, Great Room, Masonry, Other
Interior area
- Total interior livable area: 2,456 sqft
Property
Parking
- Total spaces: 2
Features
- Levels: One and One Half
- Patio & porch: Covered, Front Porch, Patio, Screened
- Exterior features: Rain Gutters
Lot
- Size: 29.35 Acres
- Dimensions: 29.35 acres
Details
- Additional structures: Workshop
- Parcel number: 078 017.02
- Special conditions: Standard
Construction
Type & style
- Home type: SingleFamily
- Property subtype: Single Family Residence
Materials
- Vinyl Siding
- Foundation: Slab
Condition
- false
- New construction: No
- Year built: 2019
Utilities & green energy
- Sewer: Public Sewer
- Water: Public
Community & neighborhood
Security
- Security features: Fire Alarm, Smoke Detector(s)
Location
- Region: Bolivar
- Subdivision: None
Other
Other facts
- Road surface type: Asphalt
Price history
| Date | Event | Price |
|---|---|---|
| 9/15/2025 | Sold | $565,000+2.7%$230/sqft |
Source: | ||
| 8/15/2025 | Pending sale | $550,000$224/sqft |
Source: | ||
| 7/11/2025 | Listed for sale | $550,000+141.2%$224/sqft |
Source: | ||
| 5/13/2015 | Listing removed | $228,000$93/sqft |
Source: MLS REBEL #16783 Report a problem | ||
| 4/28/2015 | Pending sale | $228,000+3.6%$93/sqft |
Source: MLS REBEL #16783 Report a problem | ||
Public tax history
| Year | Property taxes | Tax assessment |
|---|---|---|
| 2024 | $1,847 0% | $102,025 |
| 2023 | $1,847 +8.5% | $102,025 +52.9% |
| 2022 | $1,701 | $66,725 |
Find assessor info on the county website
Neighborhood: 38008
Nearby schools
GreatSchools rating
- 4/10Bolivar Elementary SchoolGrades: PK-5Distance: 5 mi
- 3/10Bolivar Middle SchoolGrades: 6-8Distance: 5 mi
- 4/10Central High SchoolGrades: 9-12Distance: 4.9 mi
Schools provided by the listing agent
- District: Hardeman County Schools
Source: CWTAR. This data may not be complete. We recommend contacting the local school district to confirm school assignments for this home.

Get pre-qualified for a loan
At Zillow Home Loans, we can pre-qualify you in as little as 5 minutes with no impact to your credit score.An equal housing lender. NMLS #10287.
