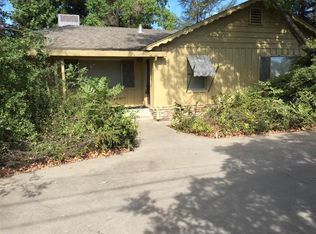Looking for country living while still having a short drive to the grocery store this might be the house you've been looking for! Walk into this cozy home and you'll instantly fall in love with the giant custom windows and cozy wood burning fireplace. Walk around the corner into the adorable kitchen and dining room perfect to host Christmas dinner. Then you can head on outside to the spacious backyard and I mean spacious! This house sits on a little under half an acre so the possibilities are endless when it comes to making you backyard oasis. Oh and did I mention this house has a newer HVAC, roof and SOLAR to keep those monthly bills low!
This property is off market, which means it's not currently listed for sale or rent on Zillow. This may be different from what's available on other websites or public sources.

