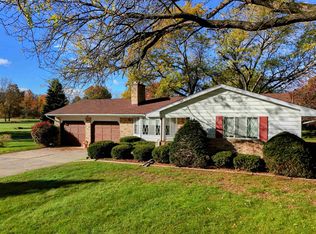Here it is ... Once in a Life time purchase, Solid wood doors with crown molding and wide floor trim. As soon as you pull in the drive you know it's been well maintained. Mom's going to love the Oak Kitchen, lst floor laundry, and the Huge heated attached Garage. Living room has gas fireplace, and Bay window. New roof 2004, 48 X 32 pole Barn with 48 X 8 attached extra storage. Rear covered porch just welcomes you after a long day at work. Come watch nature!
This property is off market, which means it's not currently listed for sale or rent on Zillow. This may be different from what's available on other websites or public sources.

