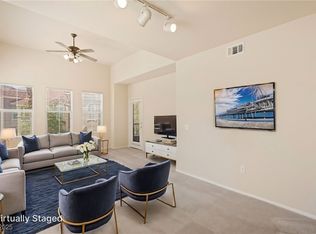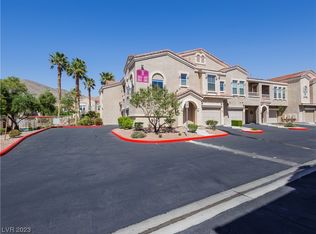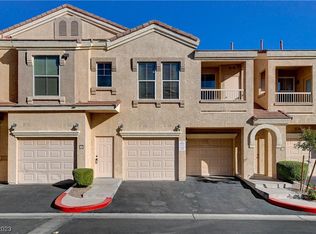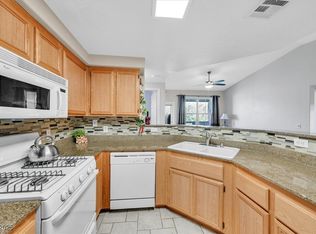Closed
$310,000
10550 W Alexander Rd Unit 2015, Las Vegas, NV 89129
2beds
1,180sqft
Condominium
Built in 2003
-- sqft lot
$301,300 Zestimate®
$263/sqft
$1,513 Estimated rent
Home value
$301,300
$271,000 - $334,000
$1,513/mo
Zestimate® history
Loading...
Owner options
Explore your selling options
What's special
Welcome Home to this charming 2 bedroom, 2 bath upper-level condo with popular split bedroom floorplan. Living/Dining Room boast high vaulted ceilings and walks out to spacious covered balcony with mountain & pool views for your relaxation & enjoyment. Large kitchen features granite countertops and tons of cabinets with separate laundry room. Huge oversized 2 car garage offers plenty of extra storage area. The Community Pool & Spa are just steps away from your front door and offers a Resort Style Ambience, w/ BBQ & Outdoor Dining Area, Clubhouse & Fitness Center. This gorgeous, gated community boasts beautiful mature landscaping and is an easy access to the 215 & just minutes away Majestic Park, Red Rock Canyon, Red Rock Casino & Downtown Summerlin.
Zillow last checked: 8 hours ago
Listing updated: September 23, 2025 at 12:31am
Listed by:
Teri Maloney S.0172680 (702)339-3901,
BHHS Nevada Properties
Bought with:
Janine Tran, B.1001277
Accord Realty LLC
Source: LVR,MLS#: 2611512 Originating MLS: Greater Las Vegas Association of Realtors Inc
Originating MLS: Greater Las Vegas Association of Realtors Inc
Facts & features
Interior
Bedrooms & bathrooms
- Bedrooms: 2
- Bathrooms: 2
- Full bathrooms: 2
Primary bedroom
- Description: Ceiling Fan,Ceiling Light,Pbr Separate From Other,Walk-In Closet(s)
- Dimensions: 15X12
Bedroom 2
- Description: Ceiling Fan,Ceiling Light,Walk-In Closet(s)
- Dimensions: 13X12
Primary bathroom
- Description: Double Sink,Tub/Shower Combo
Dining room
- Description: Family Room/Dining Combo
- Dimensions: 10X10
Kitchen
- Description: Breakfast Bar/Counter,Granite Countertops,Man Made Woodor Laminate Flooring
Living room
- Dimensions: 12X12
Heating
- Central, Gas
Cooling
- Central Air, Electric
Appliances
- Included: Dryer, Dishwasher, Disposal, Gas Range, Microwave, Refrigerator, Washer
- Laundry: Gas Dryer Hookup, Laundry Closet, Laundry Room
Features
- Ceiling Fan(s), Window Treatments
- Flooring: Carpet, Laminate
- Windows: Blinds, Drapes, Window Treatments
- Has fireplace: No
Interior area
- Total structure area: 1,180
- Total interior livable area: 1,180 sqft
Property
Parking
- Total spaces: 2
- Parking features: Attached, Garage, Garage Door Opener, Guest, Inside Entrance, Private
- Attached garage spaces: 2
Features
- Stories: 2
- Patio & porch: Balcony
- Exterior features: Balcony, Sprinkler/Irrigation
- Fencing: None
- Has view: Yes
- View description: Mountain(s)
Lot
- Size: 1,180 sqft
- Features: Drip Irrigation/Bubblers, Desert Landscaping, Landscaped, < 1/4 Acre
Details
- Parcel number: 13701414025
- Zoning description: Single Family
- Horse amenities: None
Construction
Type & style
- Home type: Condo
- Architectural style: Two Story
- Property subtype: Condominium
- Attached to another structure: Yes
Materials
- Roof: Tile
Condition
- Good Condition,Resale
- Year built: 2003
Utilities & green energy
- Electric: Photovoltaics None
- Sewer: Public Sewer
- Water: Public
- Utilities for property: Underground Utilities
Community & neighborhood
Location
- Region: Las Vegas
- Subdivision: Chateau Versailles Condo
HOA & financial
HOA
- Has HOA: Yes
- HOA fee: $156 monthly
- Amenities included: Clubhouse, Barbecue
- Services included: Association Management, Maintenance Grounds
- Association name: Chateau Versailles
- Association phone: 702-953-2226
Other
Other facts
- Listing agreement: Exclusive Right To Sell
- Listing terms: Cash,Conventional
Price history
| Date | Event | Price |
|---|---|---|
| 11/11/2024 | Listing removed | $1,650$1/sqft |
Source: LVR #2623709 Report a problem | ||
| 11/1/2024 | Price change | $1,650-2.9%$1/sqft |
Source: LVR #2623709 Report a problem | ||
| 10/8/2024 | Listed for rent | $1,700$1/sqft |
Source: LVR #2623709 Report a problem | ||
| 9/23/2024 | Sold | $310,000+0.3%$263/sqft |
Source: | ||
| 9/9/2024 | Pending sale | $309,000$262/sqft |
Source: | ||
Public tax history
| Year | Property taxes | Tax assessment |
|---|---|---|
| 2025 | $1,258 +7.9% | $72,939 -2.9% |
| 2024 | $1,165 +8% | $75,080 +14% |
| 2023 | $1,079 +8% | $65,876 +5.5% |
Find assessor info on the county website
Neighborhood: Lone Mountain
Nearby schools
GreatSchools rating
- 6/10Eileen Conners Elementary SchoolGrades: PK-5Distance: 0.5 mi
- 6/10Justice Myron E Leavitt Middle SchoolGrades: 6-8Distance: 3.6 mi
- 4/10Centennial High SchoolGrades: 9-12Distance: 3.2 mi
Schools provided by the listing agent
- Elementary: Conners, Eileen,Conners, Eileen
- Middle: Leavitt Justice Myron E
- High: Centennial
Source: LVR. This data may not be complete. We recommend contacting the local school district to confirm school assignments for this home.
Get a cash offer in 3 minutes
Find out how much your home could sell for in as little as 3 minutes with a no-obligation cash offer.
Estimated market value$301,300
Get a cash offer in 3 minutes
Find out how much your home could sell for in as little as 3 minutes with a no-obligation cash offer.
Estimated market value
$301,300



