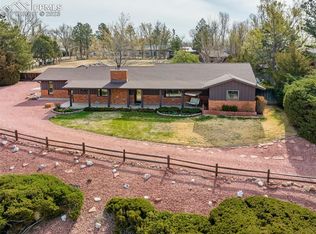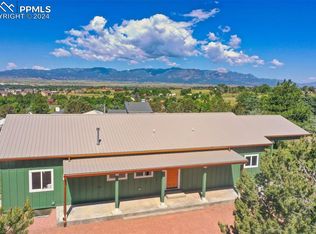Sold for $496,000
$496,000
10555 Flying F Rd, Fountain, CO 80817
4beds
2,183sqft
Single Family Residence
Built in 1986
0.5 Acres Lot
$494,100 Zestimate®
$227/sqft
$2,329 Estimated rent
Home value
$494,100
$469,000 - $519,000
$2,329/mo
Zestimate® history
Loading...
Owner options
Explore your selling options
What's special
Perched on a hill with sweeping views of the Sangre de Cristo range and the Rocky Mountains, this home offers the kind of space and serenity that feels worlds away, yet it’s just minutes from I-10, Fort Carson, and Peterson. From spectacular sunsets to the quiet beauty of snowfall through the windows, every moment here is framed by nature’s backdrop. This private oasis is surrounded by respectful neighbors, wide open space between homes, and a sense of peace and privacy. Whether you’re relaxing by the wood-burning fireplace, cozying up with the electric fireplace in the great room or secondary bedroom, or enjoying the warmth of whole-house electric heat, the lodge-like beams and posts create a welcoming, rustic ambiance. Inside, the layout is designed for both comfort and function. A galley kitchen makes cooking easy while guests gather at the island. The main-floor office is filled with natural light, while upstairs, the washer and dryer are conveniently located near the bedrooms. Thoughtful features like tinted windows, a windowed pantry, and a three-season sunroom provide everyday comfort. The covered front porch is perfect for quiet mornings or greeting guests in style. Outdoor spaces are just as inviting: sip coffee while watching the sunrise on the back porch, unwind on the upper deck off one of two primary suites as the sun sets, or entertain on the nearly flat backyard that’s perfect for gatherings, games, or simply soaking in the views. A balcony doubles as a greenhouse or pet space, and the property includes two storage sheds, a wood fence (neighbor-owned), and an enclosed dog area with ramp access from the second floor. Practicality meets flexibility with a carport plus storage space that can be turned back into an attached garage, RV parking, and a double driveway with extra guest parking below. There is no HOA so you have the freedom to use your property as you need to.
Zillow last checked: 8 hours ago
Listing updated: November 21, 2025 at 07:23am
Listed by:
Valerie McDowell 719-238-8123,
The Cutting Edge
Bought with:
Charles Beaton ABR MRP RENE SRS
Real Broker, LLC DBA Real
Source: Pikes Peak MLS,MLS#: 4829764
Facts & features
Interior
Bedrooms & bathrooms
- Bedrooms: 4
- Bathrooms: 3
- Full bathrooms: 1
- 3/4 bathrooms: 1
- 1/2 bathrooms: 1
Other
- Level: Upper
- Area: 437 Square Feet
- Dimensions: 23 x 19
Heating
- Forced Air, Natural Gas
Cooling
- Ceiling Fan(s), Central Air
Appliances
- Included: Dishwasher, Disposal, Gas in Kitchen, Range, Refrigerator
- Laundry: Electric Hook-up, Upper Level
Features
- Pantry
- Flooring: Carpet, Tile, Wood
- Has basement: No
- Has fireplace: Yes
Interior area
- Total structure area: 2,183
- Total interior livable area: 2,183 sqft
- Finished area above ground: 2,183
- Finished area below ground: 0
Property
Parking
- Total spaces: 2
- Parking features: Carport, RV Access/Parking
- Garage spaces: 2
- Has carport: Yes
Features
- Levels: Two
- Stories: 2
- Patio & porch: Covered, Wood Deck
- Fencing: Back Yard
- Has view: Yes
- View description: Mountain(s)
Lot
- Size: 0.50 Acres
- Features: Level, Rear Landscaped
Details
- Additional structures: Kennel/Dog Run, Storage
- Parcel number: 5609103004
Construction
Type & style
- Home type: SingleFamily
- Property subtype: Single Family Residence
Materials
- Wood Siding, Framed on Lot, Frame
- Foundation: Crawl Space
- Roof: Composite Shingle
Condition
- Existing Home
- New construction: No
- Year built: 1986
Utilities & green energy
- Water: Municipal
- Utilities for property: Electricity Connected, Natural Gas Connected
Community & neighborhood
Location
- Region: Fountain
Other
Other facts
- Listing terms: Cash,Conventional,FHA,VA Loan
Price history
| Date | Event | Price |
|---|---|---|
| 11/21/2025 | Sold | $496,000$227/sqft |
Source: | ||
| 9/29/2025 | Pending sale | $496,000$227/sqft |
Source: | ||
| 9/29/2025 | Contingent | $496,000$227/sqft |
Source: | ||
| 9/25/2025 | Listed for sale | $496,000+174%$227/sqft |
Source: | ||
| 12/17/2007 | Sold | $181,000$83/sqft |
Source: Public Record Report a problem | ||
Public tax history
| Year | Property taxes | Tax assessment |
|---|---|---|
| 2024 | $1,404 +76% | $29,590 |
| 2023 | $798 -28.6% | $29,590 +43.4% |
| 2022 | $1,118 | $20,630 -2.8% |
Find assessor info on the county website
Neighborhood: 80817
Nearby schools
GreatSchools rating
- 6/10Jordahl Elementary SchoolGrades: K-5Distance: 0.7 mi
- 5/10Fountain Middle SchoolGrades: 6-8Distance: 2.2 mi
- 5/10Fountain-Fort Carson High SchoolGrades: 9-12Distance: 0.9 mi
Schools provided by the listing agent
- District: Ftn/Ft Carson 8
Source: Pikes Peak MLS. This data may not be complete. We recommend contacting the local school district to confirm school assignments for this home.
Get a cash offer in 3 minutes
Find out how much your home could sell for in as little as 3 minutes with a no-obligation cash offer.
Estimated market value
$494,100

