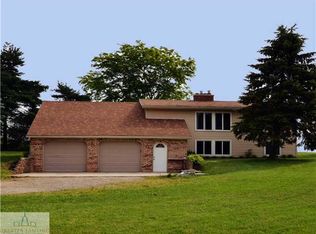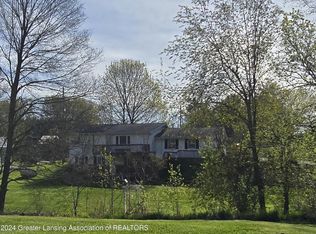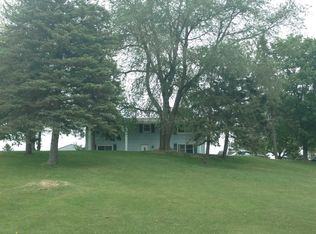Sold for $880,000 on 09/28/23
$880,000
10555 S Wright Rd, Eagle, MI 48822
7beds
5,948sqft
Single Family Residence
Built in 2001
20.88 Acres Lot
$906,500 Zestimate®
$148/sqft
$3,720 Estimated rent
Home value
$906,500
$843,000 - $970,000
$3,720/mo
Zestimate® history
Loading...
Owner options
Explore your selling options
What's special
Wow! Welcome to 10555 S Wright Road! This property is an absolute stunner and is a custom-built, one-owner home, complete with the highest standards of quality, efficiency, and elegance. Your very own private piece of heaven! Featuring 7 bedrooms, 3.5 bathrooms, over 5,000 finished living space, and sitting on 20 acres. Located in the country setting of Wacousta and in the Grand Ledge School District. As you enter through the front door you are greeted with a gorgeous foyer with ceramic tile flooring that leads you to the open concept first floor. The living room features gorgeous wood trim, gleaming hardwood floors, a river rock fireplace, and cathedral ceilings. The kitchen and dining room were recently remodeled in 2020, with new stainless-steel appliances, granite countertops, marble backsplash, large pantry, kitchen island with barstool seating and a glass sliding door that opens to the back porch. The remainder of this floor includes the primary suite with a walk-in closet space and updated Tuscany bathroom, an office space, a half bathroom, another bedroom, and the large mud room with first floor laundry. Off the mud room is the two-car attached garage that is heated and has hot and cold water spigot. The second level has loft space, two large bedrooms, a full bathroom and a bonus room above the garage. The expansive walk-out, lower level has two additional bedrooms, a full bathroom, a rec space with a wet bar and gas fireplace, and plenty of storage space. Not a single efficiency detail was missed! Starting with the foam block construction foundation, radiant in-floor heating, wired for exterior generator, 300 foot well with sediment and carbon system and so much more. Outside is your 4-season fun place to live! The backyard backdrop has all the privacy you need to enjoy the summer days in the heated saltwater pool, with ambient lighting. The 20 acres also features 3 barns, a guest house with over 1,200 living space, three large barns and plenty of space to play! In short, this property is a dream come true! Call today to schedule your private showing.
Zillow last checked: 8 hours ago
Listing updated: March 03, 2024 at 08:16pm
Listed by:
Raeanne Mardigian 517-230-9209,
RE/MAX RE Professionals Okemos
Bought with:
Stacy Bellgowan, 6501423690
Coldwell Banker Professionals-Delta
Source: Greater Lansing AOR,MLS#: 272722
Facts & features
Interior
Bedrooms & bathrooms
- Bedrooms: 7
- Bathrooms: 4
- Full bathrooms: 3
- 1/2 bathrooms: 1
Primary bedroom
- Level: First
- Area: 232.5 Square Feet
- Dimensions: 15.5 x 15
Bedroom 2
- Level: First
- Area: 179.34 Square Feet
- Dimensions: 14.7 x 12.2
Bedroom 3
- Level: Second
- Area: 145.22 Square Feet
- Dimensions: 13.7 x 10.6
Bedroom 4
- Level: Second
- Area: 138.32 Square Feet
- Dimensions: 10.4 x 13.3
Bedroom 5
- Level: Basement
- Area: 118.8 Square Feet
- Dimensions: 10.8 x 11
Bonus room
- Level: Second
- Area: 251.52 Square Feet
- Dimensions: 19.2 x 13.1
Dining room
- Level: First
- Area: 234 Square Feet
- Dimensions: 18 x 13
Family room
- Level: Basement
- Area: 366.52 Square Feet
- Dimensions: 23.8 x 15.4
Game room
- Level: Basement
- Area: 302.12 Square Feet
- Dimensions: 16.6 x 18.2
Kitchen
- Level: First
- Area: 170.94 Square Feet
- Dimensions: 11.1 x 15.4
Laundry
- Level: First
- Area: 115.02 Square Feet
- Dimensions: 8.1 x 14.2
Living room
- Level: First
- Area: 355.74 Square Feet
- Dimensions: 23.1 x 15.4
Loft
- Level: Second
- Area: 97.44 Square Feet
- Dimensions: 8.4 x 11.6
Office
- Level: First
- Area: 168.98 Square Feet
- Dimensions: 11.9 x 14.2
Other
- Description: Bedroom 6
- Level: Basement
- Area: 168.64 Square Feet
- Dimensions: 12.4 x 13.6
Other
- Description: Bedroom 7
- Level: Basement
- Area: 181.7 Square Feet
- Dimensions: 11.5 x 15.8
Utility room
- Level: Basement
- Area: 221.37 Square Feet
- Dimensions: 14.1 x 15.7
Heating
- ENERGY STAR Qualified Equipment, Forced Air, Propane, Radiant Floor, Zoned
Cooling
- Central Air
Appliances
- Included: Disposal, Gas Oven, Ice Maker, Range Hood, Stainless Steel Appliance(s), Water Purifier Owned, Water Softener Owned, Washer, Vented Exhaust Fan, Refrigerator, Range, Oven, Gas Range, Gas Cooktop, Dryer, Dishwasher
- Laundry: Gas Dryer Hookup, Inside, Laundry Room, Main Level, Sink
Features
- Bookcases, Breakfast Bar, Cathedral Ceiling(s), Crown Molding, Entrance Foyer, High Ceilings, High Speed Internet, Kitchen Island, Natural Woodwork, Open Floorplan, Pantry, Primary Downstairs, Recessed Lighting, Storage, Walk-In Closet(s)
- Flooring: Carpet, Ceramic Tile, Hardwood, Laminate
- Windows: Blinds, Double Pane Windows, Drapes, ENERGY STAR Qualified Windows, Insulated Windows
- Basement: Concrete,Daylight,Egress Windows,Finished,Full,Sump Pump,Walk-Out Access
- Number of fireplaces: 2
- Fireplace features: Gas, Basement, Living Room
Interior area
- Total structure area: 6,314
- Total interior livable area: 5,948 sqft
- Finished area above ground: 3,948
- Finished area below ground: 2,000
Property
Parking
- Total spaces: 2
- Parking features: Asphalt, Attached, Circular Driveway, Driveway, Finished, Garage, Garage Door Opener, Garage Faces Side, Heated Garage, Kitchen Level, On Site, Private, Water
- Attached garage spaces: 2
- Has uncovered spaces: Yes
Features
- Levels: Two
- Stories: 2
- Patio & porch: Covered, Deck, Front Porch, Patio
- Exterior features: Fire Pit, Lighting, Private Yard, Rain Gutters, Storage
- Has private pool: Yes
- Pool features: Fenced, In Ground, Liner, Pool Cover, Salt Water
- Fencing: Back Yard,Fenced,Wrought Iron
Lot
- Size: 20.88 Acres
- Features: Gentle Sloping, Landscaped, Many Trees, Private, Sloped
Details
- Additional structures: Barn(s), Guest House, Pool House, Second Residence, Shed(s), Stable(s), Storage, Workshop, Pole Barn
- Foundation area: 2366
- Parcel number: 16003630000551
- Zoning description: Zoning
- Other equipment: Generator
Construction
Type & style
- Home type: SingleFamily
- Architectural style: Traditional
- Property subtype: Single Family Residence
Materials
- Stone, Vinyl Siding
- Foundation: Block, Combination
- Roof: Shingle
Condition
- Year built: 2001
Utilities & green energy
- Electric: Circuit Breakers, Generator
- Sewer: Septic Tank
- Water: Well
- Utilities for property: Natural Gas Not Available, High Speed Internet Connected, Electricity Connected
Community & neighborhood
Security
- Security features: Smoke Detector(s)
Location
- Region: Eagle
- Subdivision: None
Other
Other facts
- Listing terms: VA Loan,Cash,Conventional
- Road surface type: Concrete, Paved
Price history
| Date | Event | Price |
|---|---|---|
| 9/28/2023 | Sold | $880,000-1.7%$148/sqft |
Source: | ||
| 9/6/2023 | Pending sale | $895,000$150/sqft |
Source: | ||
| 8/21/2023 | Contingent | $895,000$150/sqft |
Source: | ||
| 6/7/2023 | Price change | $895,000-3.2%$150/sqft |
Source: | ||
| 5/5/2023 | Listed for sale | $924,900$155/sqft |
Source: | ||
Public tax history
| Year | Property taxes | Tax assessment |
|---|---|---|
| 2025 | $20,246 | $469,800 +12.6% |
| 2024 | -- | $417,300 +9.7% |
| 2023 | -- | $380,300 +4.4% |
Find assessor info on the county website
Neighborhood: 48822
Nearby schools
GreatSchools rating
- 8/10Wacousta Elementary SchoolGrades: K-4Distance: 3 mi
- 7/10Leon W. Hayes Middle SchoolGrades: 7-8Distance: 8.2 mi
- 8/10Grand Ledge High SchoolGrades: 9-12Distance: 8.1 mi
Schools provided by the listing agent
- High: Grand Ledge
- District: Grand Ledge
Source: Greater Lansing AOR. This data may not be complete. We recommend contacting the local school district to confirm school assignments for this home.

Get pre-qualified for a loan
At Zillow Home Loans, we can pre-qualify you in as little as 5 minutes with no impact to your credit score.An equal housing lender. NMLS #10287.
Sell for more on Zillow
Get a free Zillow Showcase℠ listing and you could sell for .
$906,500
2% more+ $18,130
With Zillow Showcase(estimated)
$924,630

