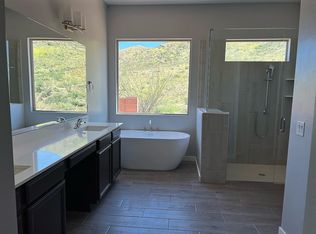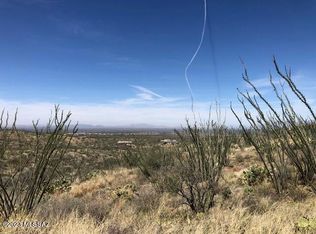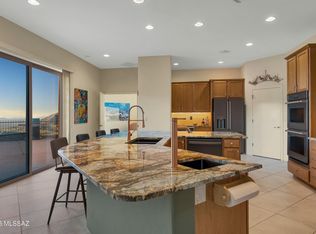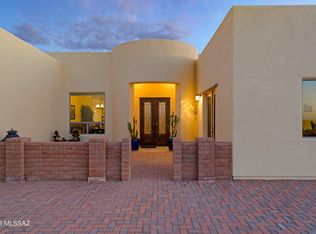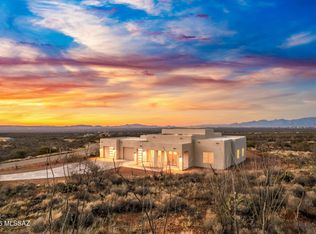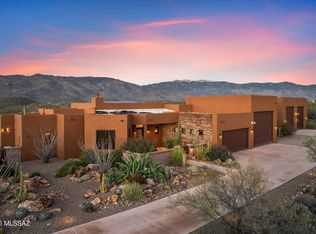An Ocotillo Preserve gem! Beautifully designed Fairfield Homes Manzanita 3770 sq ft plan with 4BR/4.5BA/Flex Room/Office built on 4.1 acres with amazing views/stunning sunsets. Rear yard retreat with pool and spa to relax while enjoying the views. Comfortably entertain by the fireplace in the Great Room. Combine indoor/outdoor living with large 4 panel sliding glass door to the patio/pool. Features include 2'x 6' frame/stucco construction, spray foam insulation, upgraded cabinets throughout, picturesque windows, standalone tub w/floor mounted faucet, large walk in closets, beautiful 8'H x 5'W designer glass and metal front entry pivot door, designer shutters/blinds, and carefully selected finishes during the new build process. Wolf/Bosch appliances complete the gourmet kitchen.
For sale
$1,295,000
10556 E Ocotillo Rim Trl, Vail, AZ 85641
4beds
3,770sqft
Est.:
Single Family Residence
Built in 2022
4.1 Acres Lot
$-- Zestimate®
$344/sqft
$75/mo HOA
What's special
Pool and spaAmazing viewsStunning sunsetsLarge walk in closetsGourmet kitchenPicturesque windowsStandalone tub
- 490 days |
- 576 |
- 19 |
Zillow last checked: 8 hours ago
Listing updated: December 28, 2025 at 08:03am
Listed by:
Dana Michelle Pavelich 520-861-9662,
Realty Executives Arizona Territory
Source: MLS of Southern Arizona,MLS#: 22425033
Tour with a local agent
Facts & features
Interior
Bedrooms & bathrooms
- Bedrooms: 4
- Bathrooms: 5
- Full bathrooms: 4
- 1/2 bathrooms: 1
Rooms
- Room types: Bonus Room, Office
Primary bathroom
- Features: Double Vanity, Exhaust Fan, Shower & Tub
Dining room
- Features: Dining Area
Kitchen
- Description: Pantry: Walk-In,Countertops: Quartz
- Features: Gas Hookup Available
Heating
- Forced Air, Natural Gas, Zoned
Cooling
- Ceiling Fans, Central Air
Appliances
- Included: Dishwasher, Disposal, Electric Oven, Exhaust Fan, Gas Cooktop, Microwave, Refrigerator, Dryer, Washer, Water Heater: Natural Gas, Recirculating Pump, Tankless Water Heater, Appliance Color: Stainless
- Laundry: Laundry Room
Features
- Ceiling Fan(s), High Ceilings, Pre-Wired Srnd Snd, Smart Thermostat, Sound System, Great Room, Bonus Room, Office
- Flooring: Ceramic Tile
- Windows: Window Covering: Stay
- Has basement: No
- Number of fireplaces: 1
- Fireplace features: Gas, Great Room
Interior area
- Total structure area: 3,770
- Total interior livable area: 3,770 sqft
Property
Parking
- Total spaces: 3
- Parking features: No RV Parking, Garage Door Opener, Concrete, Driveway
- Garage spaces: 3
- Has uncovered spaces: Yes
- Details: RV Parking: None
Accessibility
- Accessibility features: Door Levers
Features
- Levels: One
- Stories: 1
- Patio & porch: Covered, Paver
- Has spa: Yes
- Spa features: Conventional
- Fencing: Block
- Has view: Yes
- View description: City, Desert, Mountain(s), Panoramic, Sunset
Lot
- Size: 4.1 Acres
- Features: East/West Exposure, Hillside Lot, Landscape - Front: Decorative Gravel, Desert Plantings, Low Care, Shrubs, Sprinkler/Drip, Trees, Landscape - Rear: Decorative Gravel, Low Care
Details
- Parcel number: 305380290
- Zoning: RH
- Special conditions: Standard
Construction
Type & style
- Home type: SingleFamily
- Architectural style: Contemporary,Modern
- Property subtype: Single Family Residence
Materials
- Frame - Stucco
- Roof: Modified Bitumen,Rolled,Shingle
Condition
- Existing
- New construction: No
- Year built: 2022
Details
- Builder name: Fairfield Homes
- Warranty included: Yes
Utilities & green energy
- Electric: Trico
- Gas: Natural
- Sewer: Septic Tank, Alternate Septic Sys
- Water: Public
Community & HOA
Community
- Features: Paved Street
- Security: Alarm Leased, Prewired, Fire Sprinkler System
- Subdivision: Ocotillo Preserve (1-42)
HOA
- Has HOA: Yes
- Amenities included: None
- Services included: Insurance, Street Maint
- HOA fee: $75 monthly
- HOA name: Ocotillo Preserve HO
- HOA phone: 520-760-7793
Location
- Region: Vail
Financial & listing details
- Price per square foot: $344/sqft
- Tax assessed value: $919,052
- Annual tax amount: $9,951
- Date on market: 10/9/2024
- Cumulative days on market: 491 days
- Listing terms: Cash,Conventional,Exchange,FHA,Submit,VA
- Ownership: Fee (Simple)
- Ownership type: Sole Proprietor
- Road surface type: Paved
Estimated market value
Not available
Estimated sales range
Not available
$5,039/mo
Price history
Price history
| Date | Event | Price |
|---|---|---|
| 4/6/2025 | Price change | $1,295,000-2.3%$344/sqft |
Source: | ||
| 2/21/2025 | Price change | $1,325,000-3.6%$351/sqft |
Source: | ||
| 1/7/2025 | Price change | $1,375,000-3.5%$365/sqft |
Source: | ||
| 10/9/2024 | Listed for sale | $1,425,000+650%$378/sqft |
Source: | ||
| 1/18/2022 | Sold | $190,000$50/sqft |
Source: Public Record Report a problem | ||
Public tax history
Public tax history
| Year | Property taxes | Tax assessment |
|---|---|---|
| 2025 | $9,952 +762% | $91,905 -0.3% |
| 2024 | $1,154 +6.8% | $92,166 +752.8% |
| 2023 | $1,081 -0.4% | $10,808 +41.5% |
Find assessor info on the county website
BuyAbility℠ payment
Est. payment
$6,273/mo
Principal & interest
$5022
Property taxes
$723
Other costs
$528
Climate risks
Neighborhood: 85641
Nearby schools
GreatSchools rating
- 5/10Sycamore Elementary SchoolGrades: K-5Distance: 2.7 mi
- 10/10Corona Foothills Middle SchoolGrades: 6-8Distance: 2.5 mi
- 9/10Andrada Polytechnic High SchoolGrades: 9-12Distance: 7.2 mi
Schools provided by the listing agent
- Elementary: Sycamore
- Middle: Corona Foothills
- High: Vail Dist Opt
- District: Vail
Source: MLS of Southern Arizona. This data may not be complete. We recommend contacting the local school district to confirm school assignments for this home.
- Loading
- Loading
