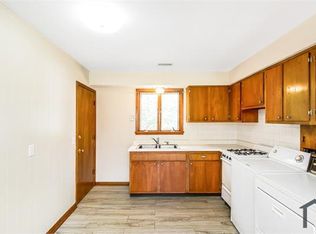Sold for $164,900
$164,900
10556 Lagrange Rd, Elyria, OH 44035
3beds
1,020sqft
Single Family Residence
Built in 1955
0.95 Acres Lot
$165,500 Zestimate®
$162/sqft
$1,429 Estimated rent
Home value
$165,500
$157,000 - $174,000
$1,429/mo
Zestimate® history
Loading...
Owner options
Explore your selling options
What's special
Welcome to this charming 3-bedroom, 1.5-bath ranch nestled on nearly one acre (0.95) of partially wooded land in Carlisle Township, within the highly desirable Midview School District. This home offers a blend of comfort, character, and practicality: Solid updates & peace of mind. Metal roof installed between 2000–2001. Brand-new septic system (August 2023, Ray Johnson Septic) with all new components. Hot water tank replaced in 2023. Central AC replaced June 2020. The living room with lighted ceiling fan and remote is carpeted with hardwood beneath (condition unknown). Knotty pine dining area featuring a large picture window overlooking the serene backyard. Kitchen equipped with a pantry, gas stove, microwave, and refrigerator. Three bedrooms with wood floors. Full bath with linen closet, single-sink vanity, and tub/shower combo. Convenient half bath off the hallway. Basement & extras: Full, unfinished basement with small bar, storage, work benches, washer, dryer, and upright freezer (conveys as-is). Two sheds for additional storage. Riding lawnmower included (condition unknown). A firepit is off to the side and has been the neighborhood gathering spot! Set on a beautiful lot with mature trees, this property offers both privacy and space to enjoy the outdoors. With solid mechanical updates already in place, it’s ready for your personal touch to make it truly shine. Conveniently located near SR 20 and Oberlin/Elyria Rd. Preapproved buyers are welcome by appointment.
Zillow last checked: 8 hours ago
Listing updated: December 24, 2025 at 01:10am
Listed by:
Donna Templeton 440-522-5677 donnatempleton@howardhanna.com,
Howard Hanna,
Meghan Kopp 440-666-1874,
Howard Hanna
Bought with:
Megan Gordon, 2021005101
Keller Williams Citywide
Source: MLS Now,MLS#: 5172837Originating MLS: Lorain County Association Of REALTORS
Facts & features
Interior
Bedrooms & bathrooms
- Bedrooms: 3
- Bathrooms: 2
- Full bathrooms: 1
- 1/2 bathrooms: 1
- Main level bathrooms: 2
- Main level bedrooms: 3
Bedroom
- Description: Bedroom 1.,Flooring: Wood
- Level: First
- Dimensions: 12 x 10
Bedroom
- Description: Bedroom 2.,Flooring: Wood
- Level: First
- Dimensions: 13 x 12
Bedroom
- Description: Bedroom 3.,Flooring: Wood
- Level: First
- Dimensions: 12 x 10
Dining room
- Description: Knotty pine walls.,Flooring: Linoleum
- Level: First
- Dimensions: 12 x 7
Kitchen
- Description: Kitchen.,Flooring: Linoleum
- Level: First
- Dimensions: 12 x 11
Laundry
- Description: Laundry.
- Level: Lower
- Dimensions: 9 x 4
Living room
- Description: Living room.,Flooring: Carpet,Wood
- Level: First
- Dimensions: 15 x 12
Recreation
- Description: Bar, rec room.
- Level: Lower
- Dimensions: 25 x 10
Workshop
- Description: Workshop and storage room.
- Level: Lower
- Dimensions: 35 x 23
Heating
- Forced Air, Gas
Cooling
- Central Air
Appliances
- Included: Dryer, Microwave, Range, Refrigerator, Washer
- Laundry: In Basement
Features
- Ceiling Fan(s)
- Basement: Full,Unfinished,Sump Pump
- Has fireplace: No
Interior area
- Total structure area: 1,020
- Total interior livable area: 1,020 sqft
- Finished area above ground: 1,020
Property
Parking
- Parking features: Attached, Electricity, Garage, Garage Door Opener
- Attached garage spaces: 1
Features
- Levels: One
- Stories: 1
- Patio & porch: Covered, Deck, Front Porch
Lot
- Size: 0.95 Acres
- Dimensions: 75 x 552
- Features: Wooded
Details
- Additional structures: Shed(s)
- Parcel number: 1000008111005
Construction
Type & style
- Home type: SingleFamily
- Architectural style: Ranch
- Property subtype: Single Family Residence
Materials
- Vinyl Siding
- Roof: Metal
Condition
- Year built: 1955
Utilities & green energy
- Sewer: Septic Tank
- Water: Public
Community & neighborhood
Location
- Region: Elyria
- Subdivision: Carlisle Sec 08
Other
Other facts
- Listing agreement: Exclusive Right To Sell
Price history
| Date | Event | Price |
|---|---|---|
| 12/22/2025 | Sold | $164,900$162/sqft |
Source: MLS Now #5172837 Report a problem | ||
| 11/23/2025 | Pending sale | $164,900$162/sqft |
Source: MLS Now #5172837 Report a problem | ||
| 11/21/2025 | Listed for sale | $164,900+119.9%$162/sqft |
Source: MLS Now #5172837 Report a problem | ||
| 11/24/1999 | Sold | $75,000$74/sqft |
Source: Public Record Report a problem | ||
Public tax history
| Year | Property taxes | Tax assessment |
|---|---|---|
| 2024 | $1,931 +24.2% | $52,540 +30.7% |
| 2023 | $1,555 -0.9% | $40,190 |
| 2022 | $1,570 -0.2% | $40,190 |
Find assessor info on the county website
Neighborhood: 44035
Nearby schools
GreatSchools rating
- NAMidview North Elementary SchoolGrades: K-2Distance: 4 mi
- 6/10Midview Middle SchoolGrades: 7-8Distance: 3.9 mi
- 8/10Midview High SchoolGrades: 9-12Distance: 3.7 mi
Schools provided by the listing agent
- District: Midview LSD - 4710
Source: MLS Now. This data may not be complete. We recommend contacting the local school district to confirm school assignments for this home.
Get a cash offer in 3 minutes
Find out how much your home could sell for in as little as 3 minutes with a no-obligation cash offer.
Estimated market value
$165,500
