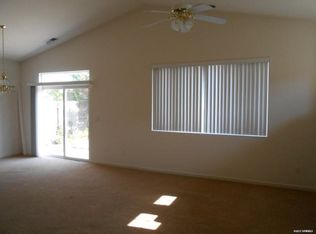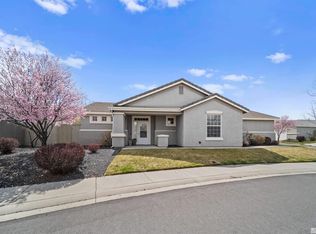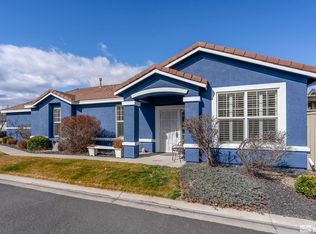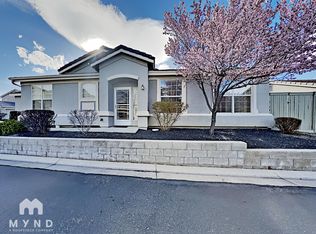Closed
$549,000
10559 Iron Point Cir, Reno, NV 89521
3beds
1,645sqft
Single Family Residence
Built in 2003
4,791.6 Square Feet Lot
$552,000 Zestimate®
$334/sqft
$2,682 Estimated rent
Home value
$552,000
$502,000 - $607,000
$2,682/mo
Zestimate® history
Loading...
Owner options
Explore your selling options
What's special
Presenting a beautifully maintained single-level home in the gated Wyngate Village community of South Reno—10559 Iron Point Cir. Nestled on a low-maintenance 4,791sqft lot, this 3-bed, 2-bath residence offers 1,645sqft of thoughtfully designed living space, built in 2003
Step inside to discover a light and open floor plan enhanced by fresh paint and new carpeting. The sizable master suite features a bay window, dual sinks, garden tub, and walk-in closet. The bright kitchen, with stone backsplash and countertops, connects seamlessly to the living and dining areas, showcasing a cozy gas fireplace and ample natural light throughout
Enjoy the comfort of central air, dual pane windows, and an attached two car garage. The gated neighborhood also offers peace of mind and close proximity to shopping, schools, parks, and freeway access
The washer, dryer, refrigerator, may stay, negotiable.
Zillow last checked: 8 hours ago
Listing updated: August 08, 2025 at 02:22pm
Listed by:
Lisa Williams S.188952 530-260-3087,
Berkshire Hathaway HomeService
Bought with:
Samantha Reveley, BS.144072
Dickson Realty - Downtown
Source: NNRMLS,MLS#: 250051738
Facts & features
Interior
Bedrooms & bathrooms
- Bedrooms: 3
- Bathrooms: 2
- Full bathrooms: 2
Heating
- Natural Gas
Cooling
- Central Air, Refrigerated
Appliances
- Included: Dishwasher, Disposal, Electric Oven, Microwave
- Laundry: Laundry Area, Laundry Room, Shelves
Features
- High Ceilings
- Flooring: Carpet, Tile, Vinyl
- Windows: Blinds, Double Pane Windows, Vinyl Frames
- Has basement: No
- Number of fireplaces: 1
- Fireplace features: Gas Log
- Common walls with other units/homes: No Common Walls
Interior area
- Total structure area: 1,645
- Total interior livable area: 1,645 sqft
Property
Parking
- Total spaces: 2
- Parking features: Attached, Garage, Garage Door Opener
- Attached garage spaces: 2
Features
- Levels: One
- Stories: 1
- Exterior features: None
- Pool features: None
- Spa features: None
- Fencing: Back Yard
Lot
- Size: 4,791 sqft
- Features: Landscaped, Level, Sprinklers In Front, Sprinklers In Rear
Details
- Additional structures: Other
- Parcel number: 16084205
- Zoning: PD
Construction
Type & style
- Home type: SingleFamily
- Property subtype: Single Family Residence
Materials
- Stucco
- Foundation: Slab
- Roof: Pitched,Tile
Condition
- New construction: No
- Year built: 2003
Utilities & green energy
- Sewer: Public Sewer
- Water: Public
- Utilities for property: Cable Available, Electricity Available, Internet Available, Natural Gas Available, Phone Available, Sewer Available, Water Available, Water Meter Installed
Community & neighborhood
Security
- Security features: Smoke Detector(s)
Location
- Region: Reno
- Subdivision: Double Diamond Ranch Village 6D
HOA & financial
HOA
- Has HOA: Yes
- HOA fee: $140 monthly
- Amenities included: Clubhouse, Fitness Center, Gated, Maintenance Grounds, Parking, Pool, Spa/Hot Tub
- Services included: Snow Removal
- Association name: Wingate Village
Other
Other facts
- Listing terms: 1031 Exchange,Cash,Conventional,FHA,VA Loan
Price history
| Date | Event | Price |
|---|---|---|
| 8/8/2025 | Sold | $549,000-1.8%$334/sqft |
Source: | ||
| 6/30/2025 | Contingent | $559,000$340/sqft |
Source: | ||
| 6/19/2025 | Listed for sale | $559,000+123.6%$340/sqft |
Source: | ||
| 11/25/2014 | Sold | $250,000-3.8%$152/sqft |
Source: Public Record Report a problem | ||
| 10/7/2014 | Listed for sale | $259,900+2.4%$158/sqft |
Source: Keller Williams Group One, Inc. #140013685 Report a problem | ||
Public tax history
| Year | Property taxes | Tax assessment |
|---|---|---|
| 2025 | $2,674 +2.9% | $107,209 +3% |
| 2024 | $2,598 +2.8% | $104,038 +2.6% |
| 2023 | $2,527 +3.3% | $101,389 +21% |
Find assessor info on the county website
Neighborhood: Double Diamond
Nearby schools
GreatSchools rating
- 5/10Double Diamond Elementary SchoolGrades: PK-5Distance: 0.9 mi
- 6/10Kendyl Depoali Middle SchoolGrades: 6-8Distance: 1.4 mi
- 7/10Damonte Ranch High SchoolGrades: 9-12Distance: 1.7 mi
Schools provided by the listing agent
- Elementary: Double Diamond
- Middle: Depoali
- High: Damonte
Source: NNRMLS. This data may not be complete. We recommend contacting the local school district to confirm school assignments for this home.
Get a cash offer in 3 minutes
Find out how much your home could sell for in as little as 3 minutes with a no-obligation cash offer.
Estimated market value
$552,000
Get a cash offer in 3 minutes
Find out how much your home could sell for in as little as 3 minutes with a no-obligation cash offer.
Estimated market value
$552,000



