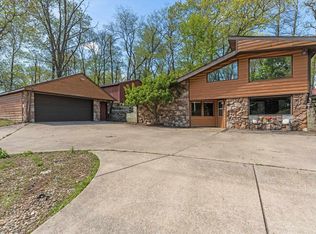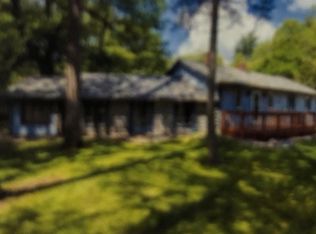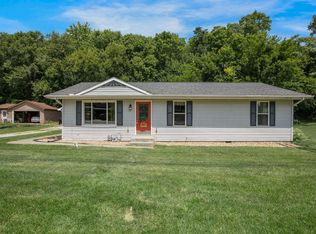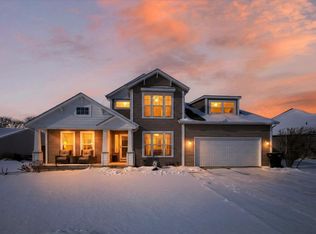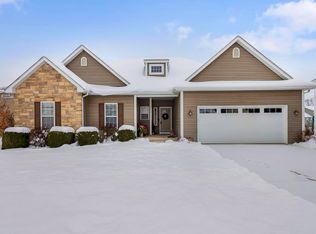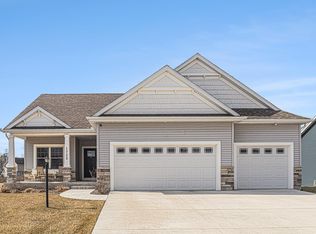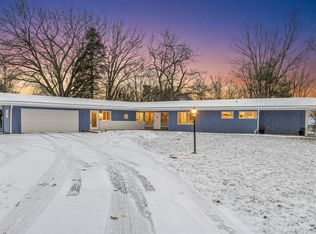With commanding views of Baugo Bay, this stunning home rises from the bluffs overlooking the St Joe River and has water views from nearly every room. The horseshoe driveway leads up the stairs, entering the home through the 9 foot tall double wooden entry doors. You'll enter the south facing family room with vaulted ceilings, an oversized ceiling fan and fireplace. The kitchen features custom cabinetry, quartz counter tops, and new stainless steel appliances including a six burner 36" stove and a french door refrigerator. The huge master suite provides a luxurious retreat with vaulted ceilings, huge walk-in closet, fireplace and sliding doors leading out to the balcony. The back patio and yard provide plenty of privacy and are ready for the new owner's landscaping vision. This is truly a one of a kind home that must be seen to be appreciated, schedule your showing today!
Active
$525,000
10559 Jefferson Rd, Osceola, IN 46561
4beds
2,966sqft
Est.:
Single Family Residence
Built in 1957
0.4 Acres Lot
$-- Zestimate®
$--/sqft
$-- HOA
What's special
Luxurious retreatQuartz counter topsHuge master suiteHorseshoe drivewaySouth facing family roomVaulted ceilingsOversized ceiling fan
- 583 days |
- 1,364 |
- 39 |
Zillow last checked: 8 hours ago
Listing updated: January 29, 2026 at 12:47pm
Listed by:
Nick DeMaegd Office:574-314-6000,
Century 21 Circle
Source: IRMLS,MLS#: 202427129
Tour with a local agent
Facts & features
Interior
Bedrooms & bathrooms
- Bedrooms: 4
- Bathrooms: 3
- Full bathrooms: 3
- Main level bedrooms: 2
Bedroom 1
- Level: Upper
Bedroom 2
- Level: Upper
Dining room
- Level: Main
- Area: 156
- Dimensions: 13 x 12
Family room
- Level: Upper
- Area: 306
- Dimensions: 17 x 18
Kitchen
- Level: Main
- Area: 220
- Dimensions: 20 x 11
Living room
- Level: Main
- Area: 368
- Dimensions: 23 x 16
Heating
- Heat Pump
Cooling
- Heat Pump, Ceiling Fan(s)
Appliances
- Included: Range/Oven Hook Up Gas, Dishwasher, Microwave, Refrigerator, Washer, Dryer-Gas, Exhaust Fan, Gas Oven, Gas Range, Tankless Water Heater
- Laundry: Dryer Hook Up Gas/Elec, Main Level, Washer Hookup
Features
- 1st Bdrm En Suite, Bar, Ceiling-9+, Vaulted Ceiling(s), Walk-In Closet(s), Stone Counters, Split Br Floor Plan, Double Vanity, Wet Bar, Wired for Data, Stand Up Shower, Tub and Separate Shower, Tub/Shower Combination, Formal Dining Room, Custom Cabinetry
- Flooring: Carpet, Laminate, Tile
- Doors: Six Panel Doors
- Windows: Double Pane Windows
- Basement: Concrete,Sump Pump
- Number of fireplaces: 2
- Fireplace features: Family Room, 1st Bdrm
Interior area
- Total structure area: 2,966
- Total interior livable area: 2,966 sqft
- Finished area above ground: 2,966
- Finished area below ground: 0
Video & virtual tour
Property
Parking
- Total spaces: 2
- Parking features: Attached, Circular Driveway, Concrete
- Attached garage spaces: 2
- Has uncovered spaces: Yes
Features
- Levels: Two
- Stories: 2
- Patio & porch: Deck
- Exterior features: Balcony
- Has view: Yes
- View description: Water
- Has water view: Yes
- Water view: Water
- Waterfront features: River
- Body of water: Baugo Bay
Lot
- Size: 0.4 Acres
- Dimensions: 133x170
- Features: Irregular Lot, Sloped, City/Town/Suburb
Details
- Parcel number: 711009126015.000031
- Other equipment: Sump Pump
Construction
Type & style
- Home type: SingleFamily
- Architectural style: Contemporary
- Property subtype: Single Family Residence
Materials
- Brick, Metal Siding, Vinyl Siding
- Foundation: Slab
- Roof: Asphalt
Condition
- New construction: No
- Year built: 1957
Utilities & green energy
- Sewer: Septic Tank
- Water: Well
Community & HOA
Community
- Subdivision: None
Location
- Region: Osceola
Financial & listing details
- Tax assessed value: $227,900
- Annual tax amount: $4,182
- Date on market: 7/20/2024
- Listing terms: Conventional,FHA,USDA Loan,VA Loan
Estimated market value
Not available
Estimated sales range
Not available
$2,715/mo
Price history
Price history
| Date | Event | Price |
|---|---|---|
| 10/9/2025 | Price change | $525,000-4.5% |
Source: | ||
| 8/20/2025 | Price change | $550,000-7.6% |
Source: | ||
| 7/16/2025 | Price change | $595,000-8.5% |
Source: | ||
| 8/15/2024 | Price change | $650,000-13.3% |
Source: | ||
| 7/20/2024 | Listed for sale | $750,000 |
Source: | ||
Public tax history
Public tax history
| Year | Property taxes | Tax assessment |
|---|---|---|
| 2024 | $4,181 +32% | $227,900 -2% |
| 2023 | $3,169 +5.9% | $232,500 +33.2% |
| 2022 | $2,992 +137.6% | $174,600 +12.4% |
| 2021 | $1,259 +27.3% | $155,300 |
| 2020 | $989 +12.4% | $155,300 +18% |
| 2019 | $880 -9.2% | $131,600 +4.4% |
| 2018 | $970 +24.3% | $126,000 -1% |
| 2017 | $780 +3.2% | $127,300 +15.2% |
| 2016 | $756 -6.3% | $110,500 +0.7% |
| 2014 | $806 -8.6% | $109,700 |
| 2013 | $882 +3% | $109,700 +1.3% |
| 2012 | $856 -23.6% | $108,300 -21.5% |
| 2011 | $1,121 +6% | $138,000 |
| 2010 | $1,058 +1.3% | $138,000 |
| 2009 | $1,044 | $138,000 -1% |
| 2007 | -- | $139,400 -40% |
| 2006 | $1,584 +11% | $232,300 |
| 2004 | $1,427 +0.2% | $232,300 -14.8% |
| 2003 | $1,424 | $272,800 +1920.7% |
| 2001 | -- | $13,500 |
Find assessor info on the county website
BuyAbility℠ payment
Est. payment
$2,882/mo
Principal & interest
$2479
Property taxes
$403
Climate risks
Neighborhood: 46561
Nearby schools
GreatSchools rating
- 9/10Moran Elementary SchoolGrades: K-5Distance: 1 mi
- 8/10Schmucker Middle SchoolGrades: 6-8Distance: 2 mi
- 10/10Penn High SchoolGrades: 9-12Distance: 1.8 mi
Schools provided by the listing agent
- Elementary: Moran
- Middle: Schmucker
- High: Penn
- District: Penn-Harris-Madison School Corp.
Source: IRMLS. This data may not be complete. We recommend contacting the local school district to confirm school assignments for this home.
