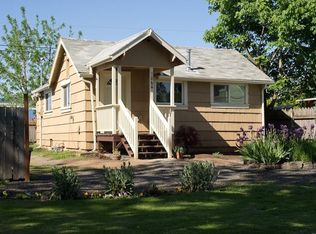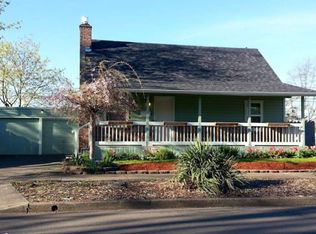Historic Gem in highly desirable Washburn area is move-in ready! 3BR, 1 BA, 3 miles to UO. Lovingly restored to fuse modern updates with old fashioned charm. Newer roof, windows, furnace, h/w htr, fencing, lighting, plumbing, tile bath w/deep soak tub & w/d, textured walls, fresh paint, open cabinets, country sink. Plus lg yard, wood floors, shade trees, walk-in pantry w/fridge, A/C & much more. Simplify and smell the roses! Walking distance to M. Willamette hospital & springfield schools.
This property is off market, which means it's not currently listed for sale or rent on Zillow. This may be different from what's available on other websites or public sources.

