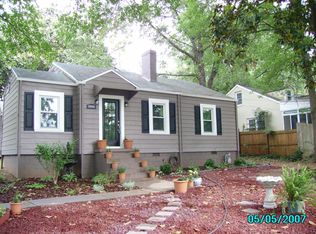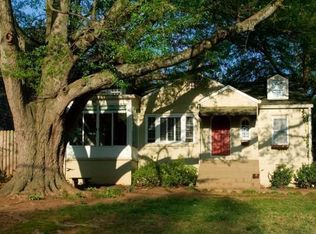Beautifully renovated home in Decatur surrounded by plush gardens, privacy+picket fencing, is truly an outdoor lover's dream!. Incredibly landscaped, including several outdoor entertaining areas. The interior features hardwoods throughout, fresh paint, custom lighting, Generous master suite w/en suite bath featuring a soaking tub and walk-in closet. Bright and open living area w/wood-burning FP & built-ins. Kitchen includes quartz, large breakfast bar, SS appliances and more! Located close to Downtown Decatur and Avondale Estates. Zoned for Museum School lottery.
This property is off market, which means it's not currently listed for sale or rent on Zillow. This may be different from what's available on other websites or public sources.

