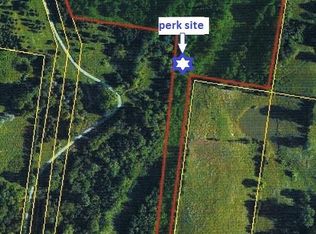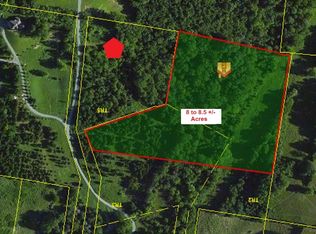Closed
$880,000
1056 Gilmore Hill Rd, Lebanon, TN 37087
4beds
3,100sqft
Single Family Residence, Residential
Built in 2003
8.39 Acres Lot
$873,600 Zestimate®
$284/sqft
$3,009 Estimated rent
Home value
$873,600
$821,000 - $935,000
$3,009/mo
Zestimate® history
Loading...
Owner options
Explore your selling options
What's special
Offering views of the rolling hills of Tennessee and the Cumberland River, 1056 Gilmore Hill Rd provides a lifestyle of privacy, recreation, and space to unwind. Live just north of Downtown Historic Lebanon Tennessee, Interstate 40, and close to Mount Juliet, Tennessee on this 8.4 acre homesite with 3100 square foot custom built, one owner home. The main residence has been maintained and updated and gives the next owner a turn-key opportunity to move right in and enjoy. Side Trex leisure deck on the main home designed to capture captivating views of the property and beyond, and setup for Hot Tub. The property also includes a separate detached 24x30 two-car garage easily utilized as a hobby shop, extra equipment storage, or animal barn. Nearby boat ramp, fishing hole, Kayak drop available at Dickson Chapel Recreation Area Park ~1 mile away, as well as Kelly's Berry Farm. Nashville Star commuter train system, and Cracker Barrel HQ also nearby.
Zillow last checked: 8 hours ago
Listing updated: July 08, 2025 at 01:32pm
Listing Provided by:
Nathan Matwijec 615-294-2373,
Zeitlin Sotheby's International Realty,
McLean Stinson 615-202-5920,
Zeitlin Sotheby's International Realty
Bought with:
Holly Andraca, 365653
Benchmark Realty, LLC
Source: RealTracs MLS as distributed by MLS GRID,MLS#: 2891267
Facts & features
Interior
Bedrooms & bathrooms
- Bedrooms: 4
- Bathrooms: 4
- Full bathrooms: 3
- 1/2 bathrooms: 1
- Main level bedrooms: 1
Bedroom 1
- Features: Suite
- Level: Suite
Bonus room
- Features: Second Floor
- Level: Second Floor
Dining room
- Features: Formal
- Level: Formal
Kitchen
- Features: Eat-in Kitchen
- Level: Eat-in Kitchen
Living room
- Features: Formal
- Level: Formal
Heating
- Central
Cooling
- Central Air
Appliances
- Included: Electric Oven, Electric Range, Dishwasher, Disposal, Microwave, Refrigerator
- Laundry: Electric Dryer Hookup, Washer Hookup
Features
- Built-in Features, Ceiling Fan(s), Entrance Foyer, Extra Closets, High Ceilings, Open Floorplan, Pantry, Storage, Walk-In Closet(s)
- Flooring: Carpet, Wood, Tile, Vinyl
- Basement: Finished
- Number of fireplaces: 1
- Fireplace features: Gas
Interior area
- Total structure area: 3,100
- Total interior livable area: 3,100 sqft
- Finished area above ground: 3,100
Property
Parking
- Total spaces: 6
- Parking features: Basement
- Attached garage spaces: 2
- Uncovered spaces: 4
Features
- Levels: Two
- Stories: 2
- Patio & porch: Deck
- Has view: Yes
- View description: Valley, River
- Has water view: Yes
- Water view: River
Lot
- Size: 8.39 Acres
- Features: Cleared, Level, Private, Rolling Slope, Views
Details
- Additional structures: Storage Building
- Parcel number: 023 03614 000
- Special conditions: Standard
Construction
Type & style
- Home type: SingleFamily
- Architectural style: Traditional
- Property subtype: Single Family Residence, Residential
Materials
- Brick
- Roof: Asphalt
Condition
- New construction: No
- Year built: 2003
Utilities & green energy
- Sewer: Septic Tank
- Water: Public
- Utilities for property: Water Available
Community & neighborhood
Security
- Security features: Security System
Location
- Region: Lebanon
- Subdivision: Petraroi Prop
Price history
| Date | Event | Price |
|---|---|---|
| 7/8/2025 | Sold | $880,000+0.6%$284/sqft |
Source: | ||
| 6/7/2025 | Contingent | $875,000$282/sqft |
Source: | ||
| 5/30/2025 | Listed for sale | $875,000$282/sqft |
Source: | ||
| 5/14/2025 | Listing removed | $875,000$282/sqft |
Source: | ||
| 4/5/2025 | Contingent | $875,000$282/sqft |
Source: | ||
Public tax history
| Year | Property taxes | Tax assessment |
|---|---|---|
| 2024 | $2,047 | $107,250 |
| 2023 | $2,047 +1.4% | $107,250 +1.4% |
| 2022 | $2,018 | $105,725 |
Find assessor info on the county website
Neighborhood: 37087
Nearby schools
GreatSchools rating
- 6/10Carroll Oakland Elementary SchoolGrades: PK-8Distance: 2.3 mi
- 7/10Lebanon High SchoolGrades: 9-12Distance: 7.9 mi
Schools provided by the listing agent
- Elementary: Carroll Oakland Elementary
- Middle: Carroll Oakland Elementary
- High: Lebanon High School
Source: RealTracs MLS as distributed by MLS GRID. This data may not be complete. We recommend contacting the local school district to confirm school assignments for this home.
Get a cash offer in 3 minutes
Find out how much your home could sell for in as little as 3 minutes with a no-obligation cash offer.
Estimated market value
$873,600

